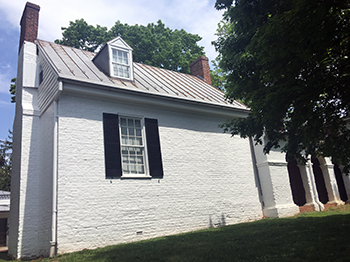
In the late 18th-century, James Monroe purchased a tract of land in the City of Charlottesville, on what is now part of the grounds of the University of Virginia. On this property, he built two primary structures to act as his living quarters and law office. The law office, which sits to the east of the main residence, may help shed more light on how this property was used during and after Monroe’s tenure. Lack of documentation has led to a significant dependence on field observation for documenting the history of this building. In the future, additional archaeological investigation may help to provide more answers to how this property has been used throughout the last two-and-a-half centuries.
The interior of the First floor of the Law office measures 26 feet 3 inches by 18 feet 2 inches. It currently has 3 rooms on the first floor and one room, closet and a bathroom on the second floor. The first floor has an entrance hallway, a drawing room and a dining room. These three rooms have different flooring and none of them seem to be the original one. The current first floor plan is not the original one as there were only 2 rooms when it was initially constructed . A staircase was added later when the second floor was constructed.That staircase was either replaced or moved later to its current position in the entrance hallway.
Observations recorded during field analysis and recent archival findings have begun to question whether the assumption that this structure was used as a law office is, in fact, true. Click through the estimated timeline and supporting evidence (hyperlinked) below to learn more about this enigmatic property. Pictures and supporting evidence :
Opening connecting Law office and Range
Timeline:
ca. 1790 – Initial Construction:
A 27-foot by 20-foot brick masonry house with a rubble masonry foundation was constructed on what is now known as Monroe Hill. The Law office was finished in 1791 before the main residence. At this time the house was likely one heated room with an entry corridor and a full cellar. The first floor was likely accessed by a central door on the eastern wall. This door may have aligned with the path found underneath the ranges, which would have been located approximately where the dining room fireplace is situated today.
It is unclear whether or not the law office contained a second story at this time. An insurance record from 1800 describes the structure as having one story.1 Despite the records only describing one story, this does not entirely preclude the possibility of a half story existing would not have been unusual for a half story to have been overlooked. It is known, however, that the second story was added at least by 1819, as the second story was mentioned in the University of Virginia’s annual report of that year.2
The cellar was likely accessed through a bulkhead entrance on eastern portion of the north wall. The cellar contained a full cooking kitchen, which included a bake oven. At some point the walls and ceiling of the cellar were finished with a white wash.
The existence of a full cooking in the cellar calls into question whether or not this structure was used as James Monroe’s law office, as is the widely accepted opinion. Corresponded from James Monroe to James Madison at this time points toward the law office having been constructed first, which may indicate that it was actually intended to serve as the family’s primary residence.3 It is unclear the origins of the assumption that this building was used as James Monroe’s law office.
ca. 1820 – Second Period of Construction:
Around this time, approximately half of the cellar was finished with plaster. Furthermore, it is likely that the cellar was also divided into two rooms at this time. One of the rooms was finished with plastered lath, while the other room that resulted from this subdivision likely retained its whitewashed walls and featured a green lap timber siding on the division wall.
This is also likely the period when the location of the staircase was moved, resulting in the eastern window on the south wall being filled with brick.
Post-Civil War Construction:
Around the mid-18th century a second fireplace was added on the first floor. It is also possible that at this time the wall dividing the living room and dining room was added, as evidenced by the appearance of a large, circular sawn support member in the cellar during this period.
Undated Improvements:
Sometime after or during the mid-19th century, a dirt fill was added to the cellar, converting the space into the crawl space it is today. This likely corresponded with the replacement of the first-floor flooring. Today, the only original floorboards found on the first floor are located in the closet under the staircase, which likely means that staircase was moved before the floors were replaced. That said, the dates that the floors were replaced remain unknown.
1 Mutual Assurance Society of Virginia. James Monroe, Declaration for Assurance, No. 388. August 15,1800. Alderman Library, University of Virginia, Charlottesville, Virginia
2 Report and Documents Respecting the University of Virginia [Annual Report, 1819], p26. (Richmond: Thomas Ritchie, 1820).
3 James Monroe to James Madison, May 18, 1793. In Stanislaus M. Hamilton, ed. The Writings of James Monroe, Vol. 1, 1778-1794, pp:254-255. (New York: G. P. Putnam’s Sons, 1898).