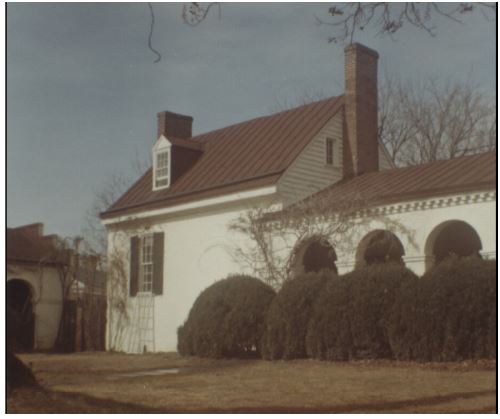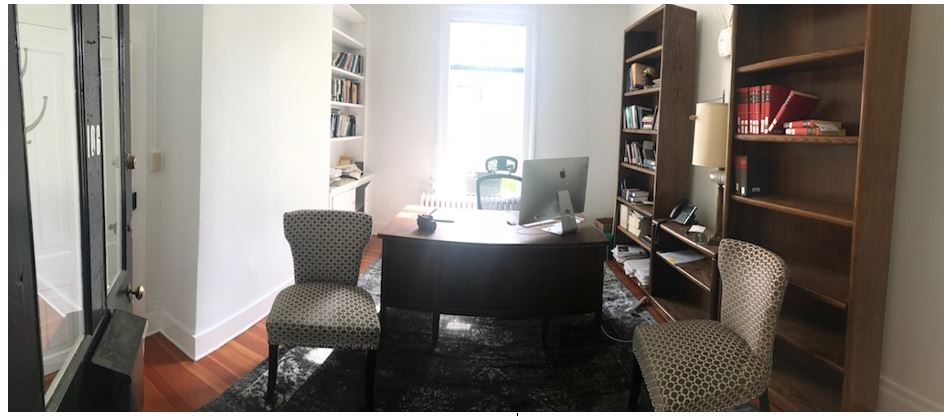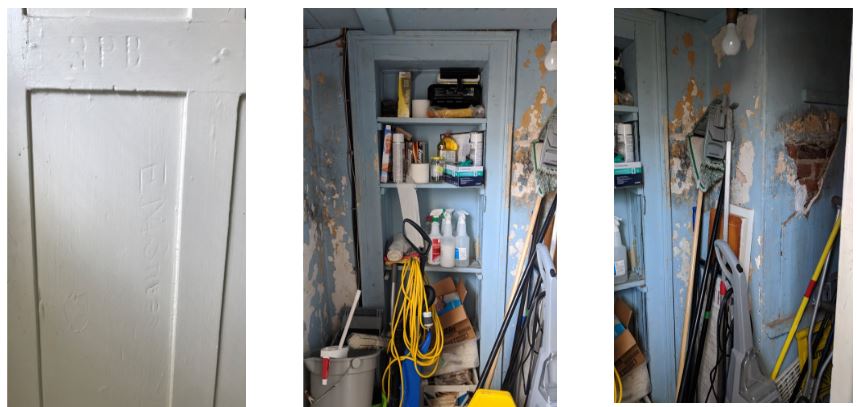The interior of the detached range experienced various seasons of change in the twentieth century that we found difficult to pinpoint at specific periods of time. However we concluded that the greatest amount of change happened after 1929 when we believe that the student rooms were converted to offices for Brown College faculty. It is likely that the interconnecting doorways were put in at this time to make it easier to pass between offices, but for some reason room 100, the first room on the east end of the building, was left closed off from the remaining six rooms. Rooms 104 and 106 retain their original student room shape with the exception of the interior doorways and built-in shelving added to the right of the original fireplaces.
Room 105 has experienced the greatest amount of change as it has been converted into a bathroom and closeted storage area. We were unable to determine when exactly this bathroom was added, but we estimated that it was at least post-1900 as we found mention of the addition of a bathroom for student use on Monroe Hill in Board of Visitors minutes from November 1, 1900. The closet, at least, was likely created when students were still living in the range building as the door has several student names and other graffiti carved into it and we feel it is unlikely that faculty or staff would have done this.
Overall, the detached range raised a lot of questions. As there was almost no archival documentation of change and renovations in the detached range, it is important that further and more intensive fieldwork and documentary research takes place in the future to give us a more complete history of the life of students and faculty in the ranges at Monroe Hill.


