South Elevation
Beneath its uniform white paint, the south elevation of the Monroe Hill House bears the scars of multiple building campaigns. The present day elevation is a product of two centuries of activity beginning with an 1823 addition to the south of the original 1790s Monroe House and ending with a modern ADA ramp granting access to the rear porch. Forward of the front chimney, the elevation is obscured by a smooth white render, likely applied in the 1840s to mask seams and unify the appearance of the front facade. Work on the front portico of the house has uncovered two distinct periods of render: an earlier, lime based finish likely dating to the 1840s (and the corresponding addition of the front portico), and a later, portland cement based finish, possibly a product of the 1870s when the main block of the house was completed.

Much of the elevation is obscured by the 1849 addition of the student rooms, documented by another group in the class. A small addition to the student rooms occupies the rear corner where the 1849 addition meets the main house, sharing a north wall with the main house and a east wall with the student rooms. This addition is later than the student rooms but of unknown construction. However, as it appears on the earliest (1896) Sanborn maps, it dates between 1849 and 1896.
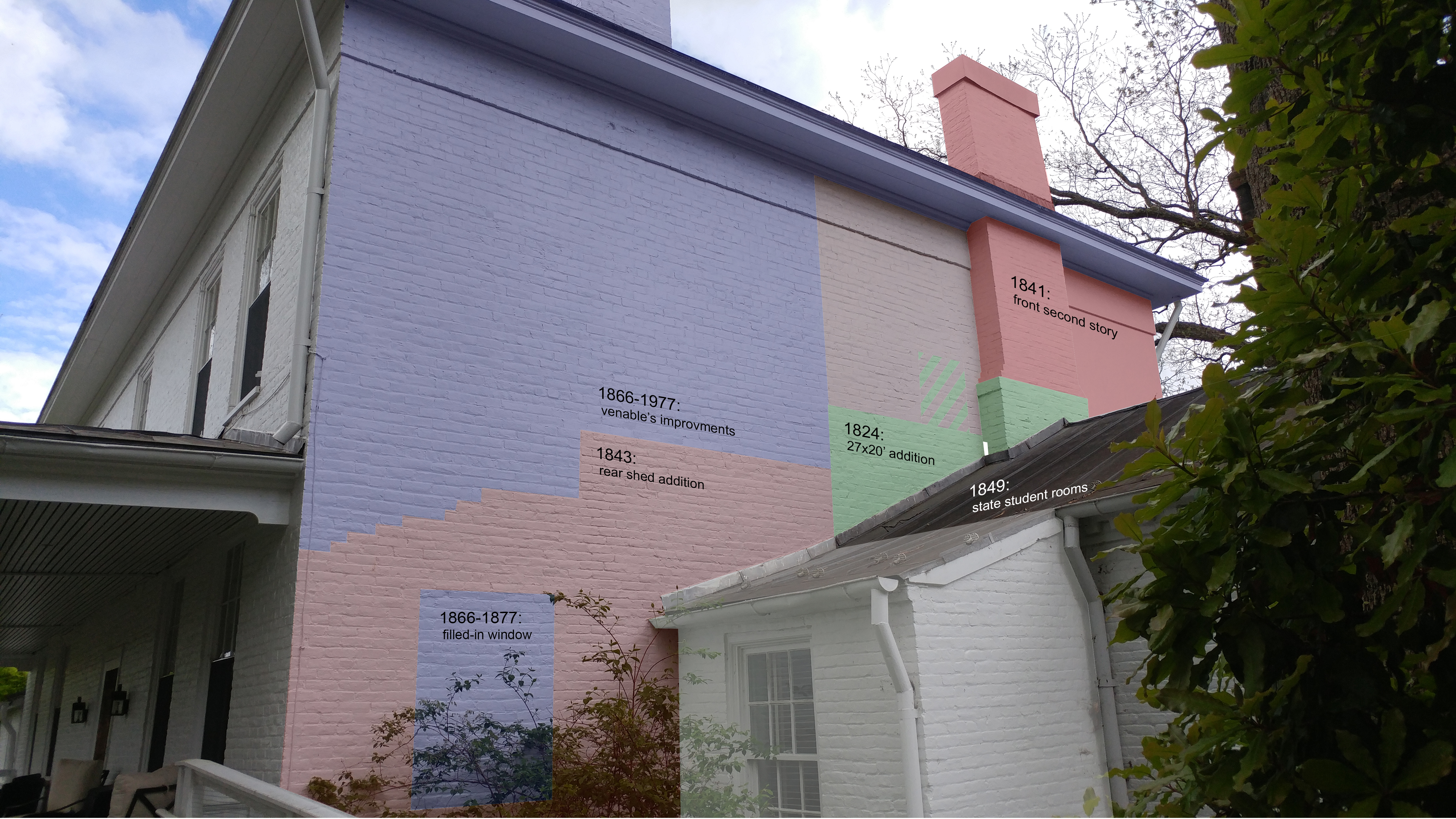
North Elevation
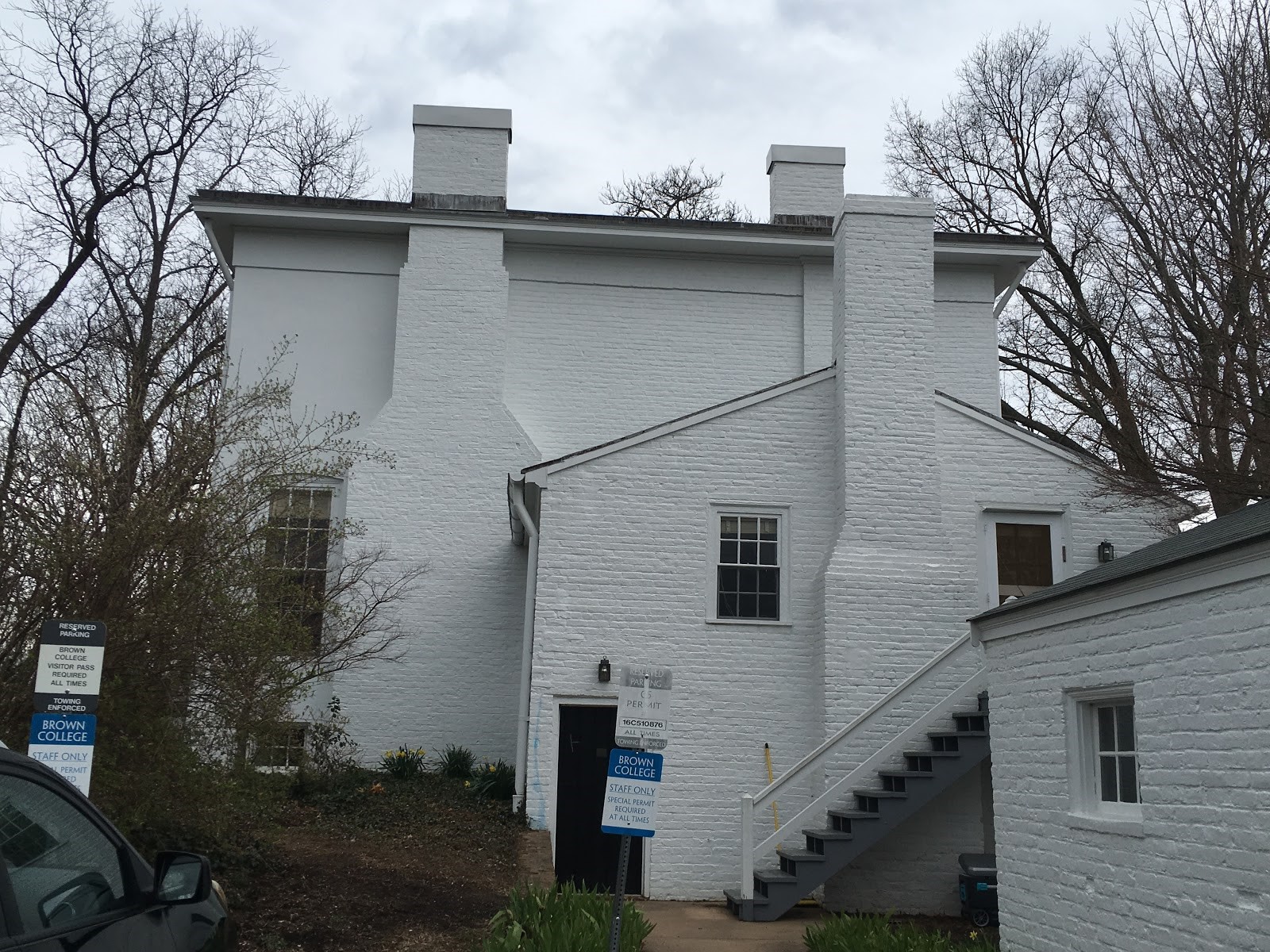
At first glance we thought the north elevation told a twentieth-century story with its brick kitchen addition. Through visual investigation of the extant architecture and primary source and archival research, there is much more to tell about Monroe Hill from this elevation. The first Sanborn Fire Insurance map of Charlottesville to include the University of Virginia is from December 1896, and it includes Monroe Hill. It shows a one-story bump out on the north side of the main house, covered with a slate or non-combustible roof. The kitchen the appears in various forms in each of the subsequent Sanborns through 1950. Three of them are featured below.
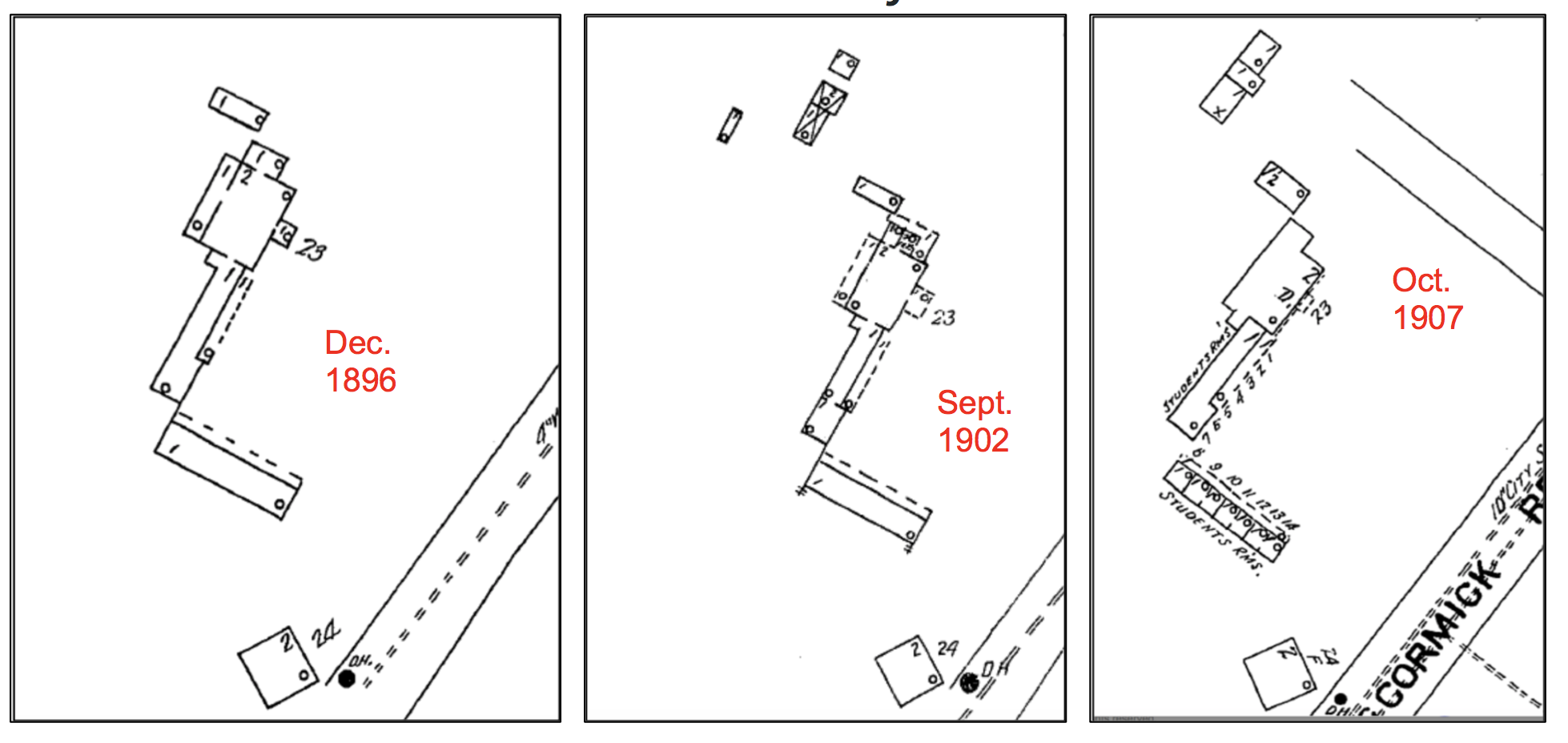
The first evidence of the early period of Monroe Hill is on the chimney. The front chimney off the current dining room has a clear horizontal delineation between its 1790s Flemish bond brick on the first floor and the second floor nineteenth-century running bond. This chimney is used by the dining room and basement stone hearth.
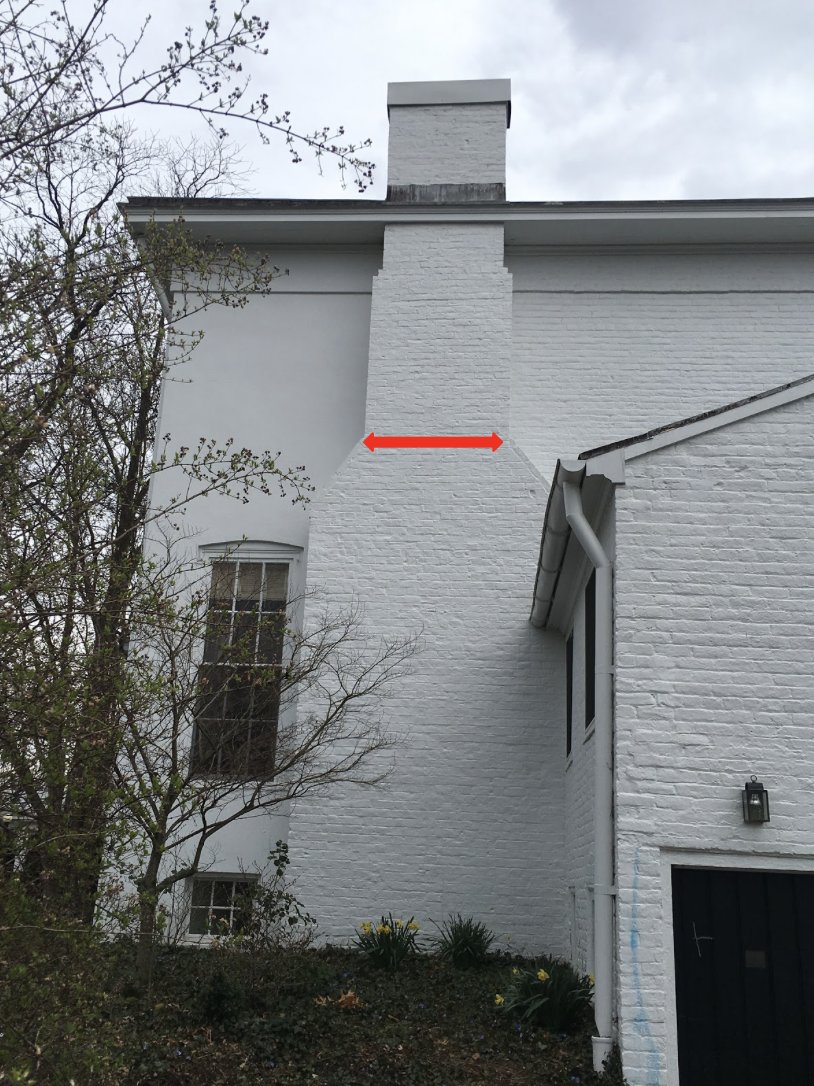
Two historic photos found in Special Collections show that the kitchen addition to the main house has not always been the brick structure that we see today. One undated photo and one photo dated to 1940 show a two-story framed kitchen with a porch around it. This is supported by Sanborn Fire Insurance maps as well, although the kitchen with a porch around it is only present on the one map from 1902. The chimney bears signs of divots attaching a porch that went around a two-story framed kitchen addition that predates the current brick one. The second story above the kitchen could have provided sleeping quarters for the cook (enslaved or paid, depending on the year the second story was added) and his or her family. Currently on the second floor of the main house there is no evidence of a window or door connection to the kitchen, so it’s likely that the second floor of the kitchen was always service space, and did not connect to the main house. There is also a soldier course of brick above the current kitchen roofline that likely is related to the 17' x 27' shed addition that was on by 1819 and later expanded to a full second story. The north elevation, much like the south and rear elevations shows the dramatic change over time that occured at Monroe Hill House as occupants changed, families and the University grew, and the function of the house changed over time.
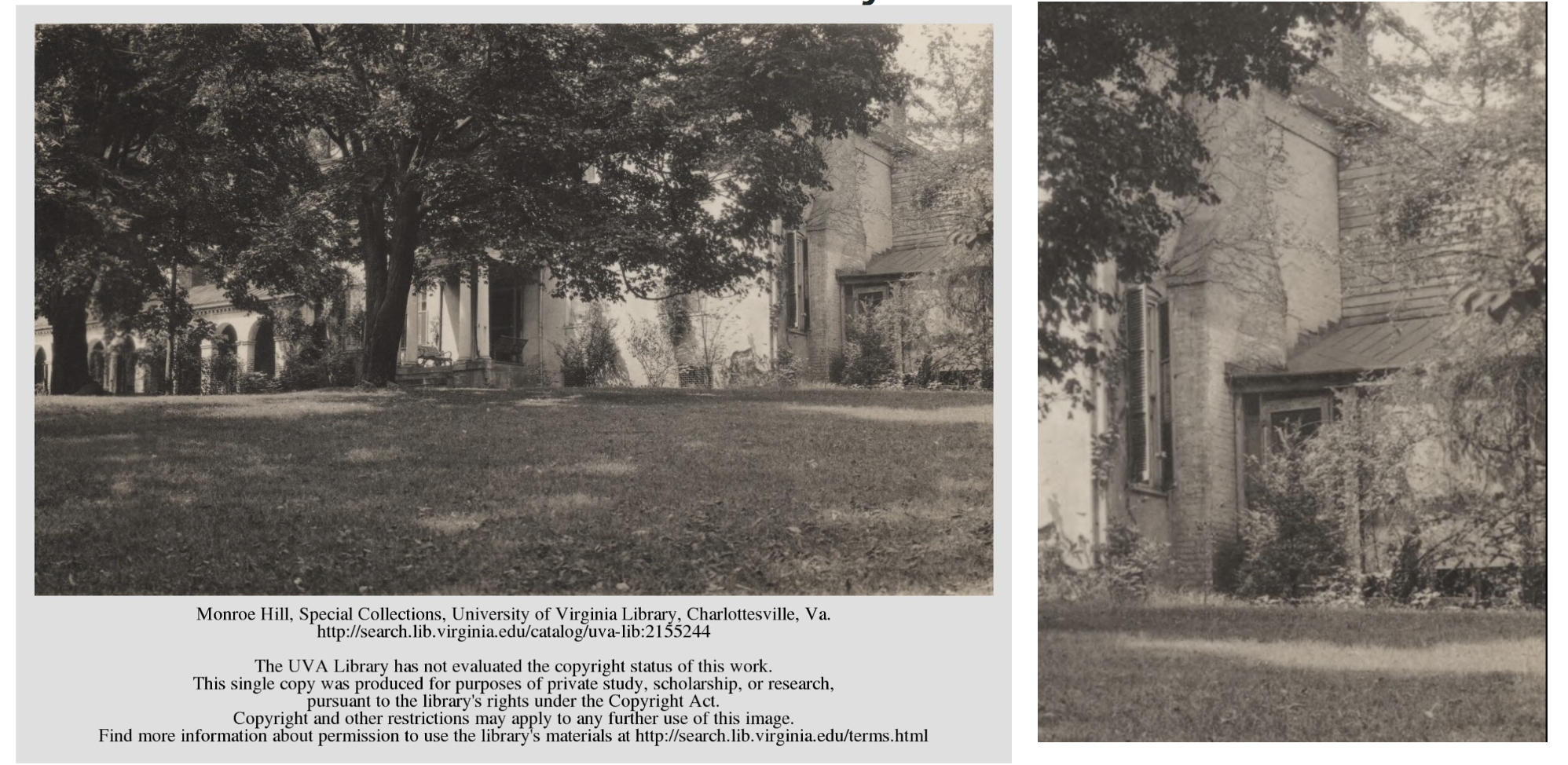
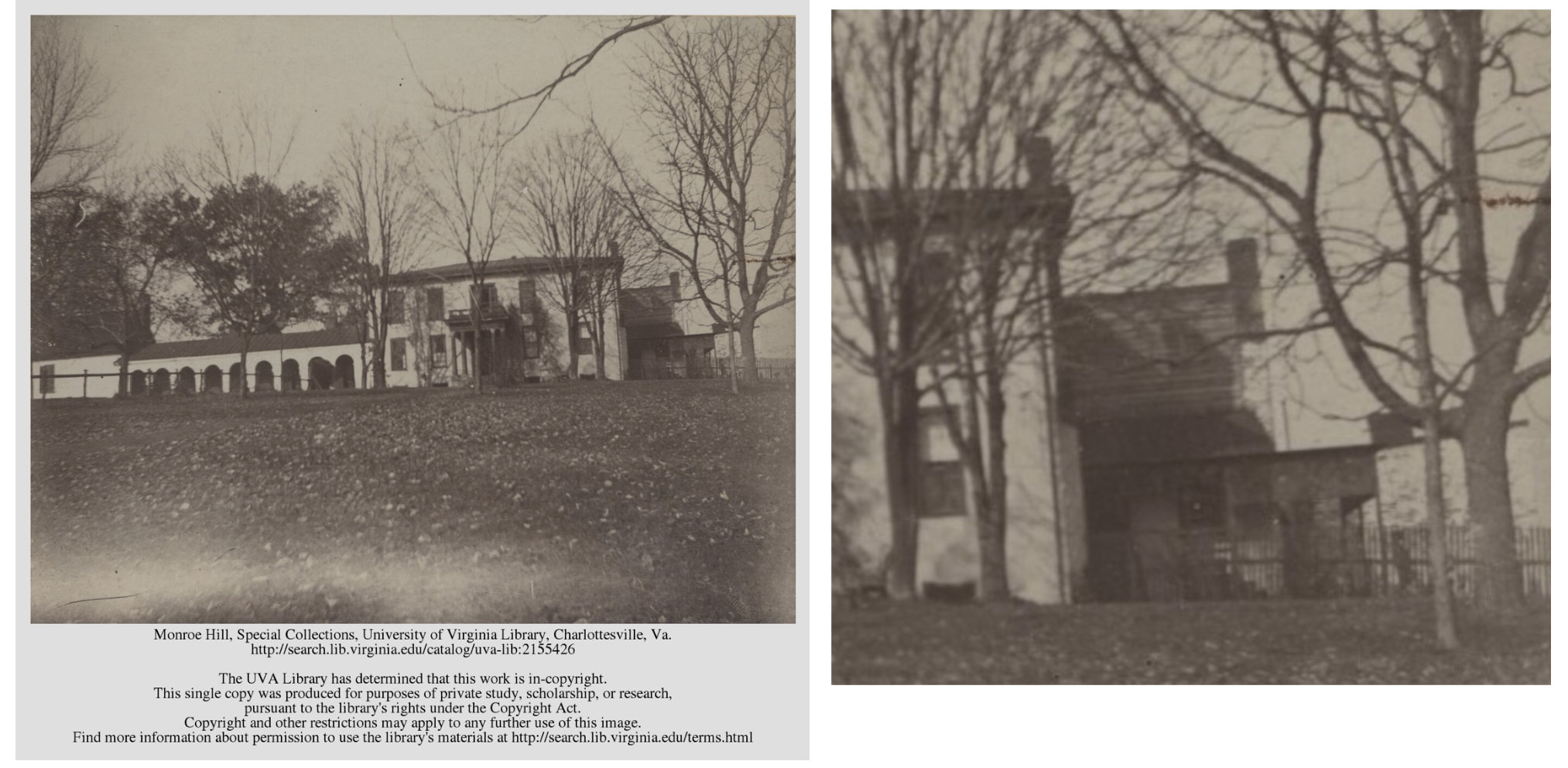
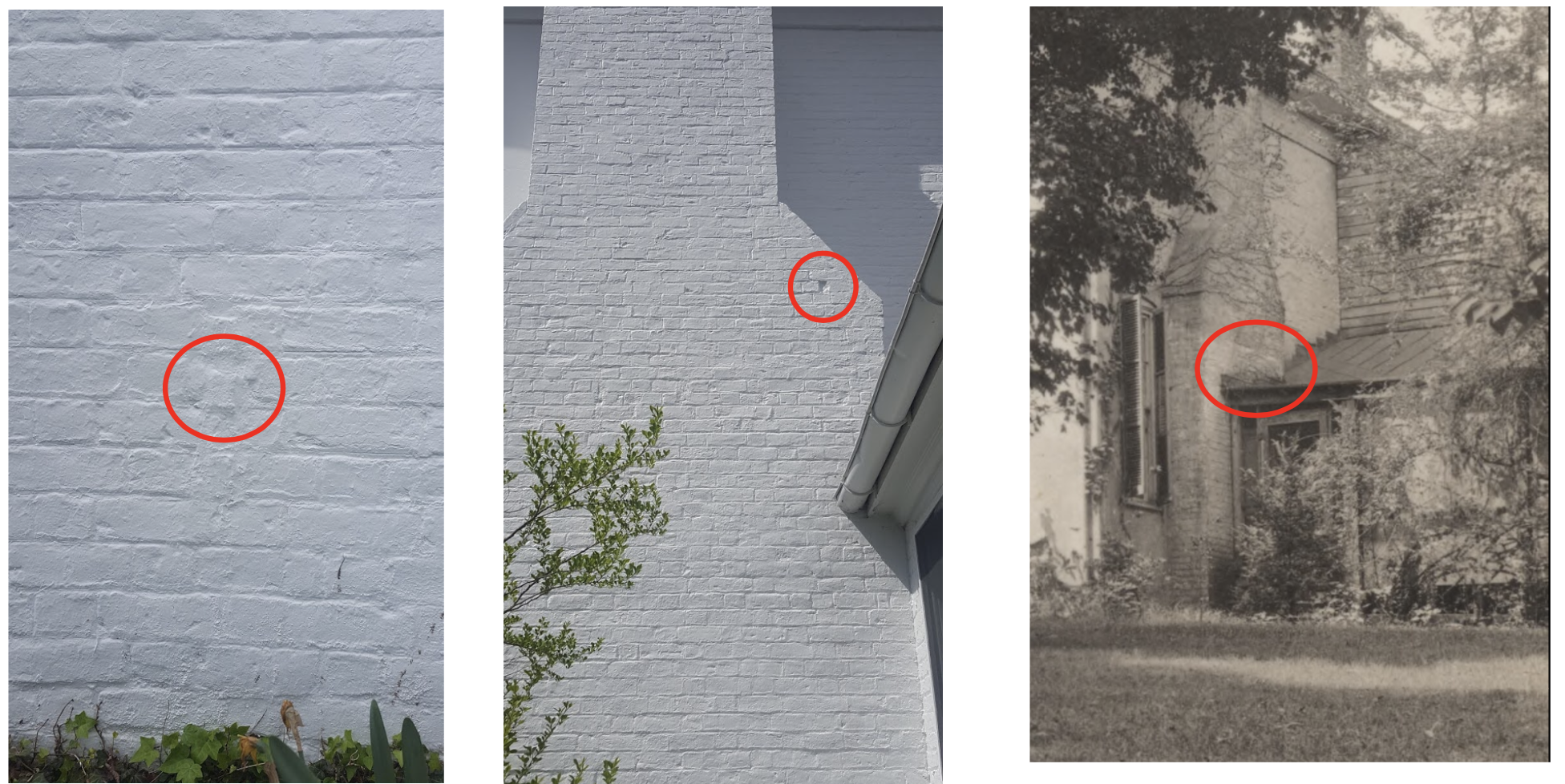
Rear Elevation
The rear elevation is covered with interesting scars and brick patches. Some of these provide support for certain elements of our proposed chronology, while others create more questions. The first floor is covered by a large porch, which stands on eight riser blocks. There are four windows and an off-center door on this level, while the second floor has five windows. The middle one is centered. On the first floor, there are four windows and a door, which is not centered.
The best evidence found on a building chronology is found in the Flemish bond brickwork on the northern half of the elevation. The length of the patch of Flemish bond measures 27 feet long, precisely the dimension of the original 1790s house and shed addition. This proves that the first shed addition was attached to this west side (rear) of the original house.
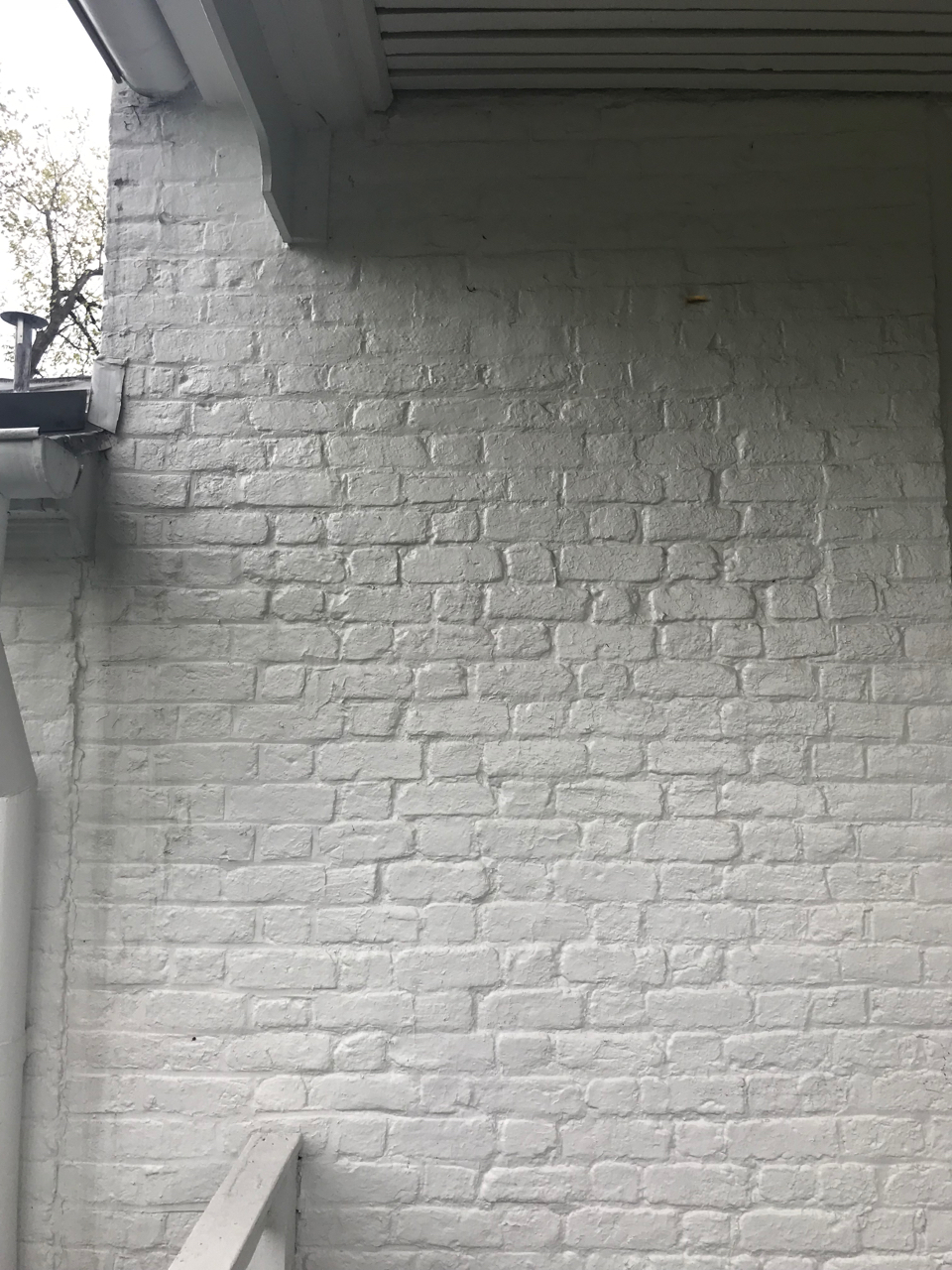
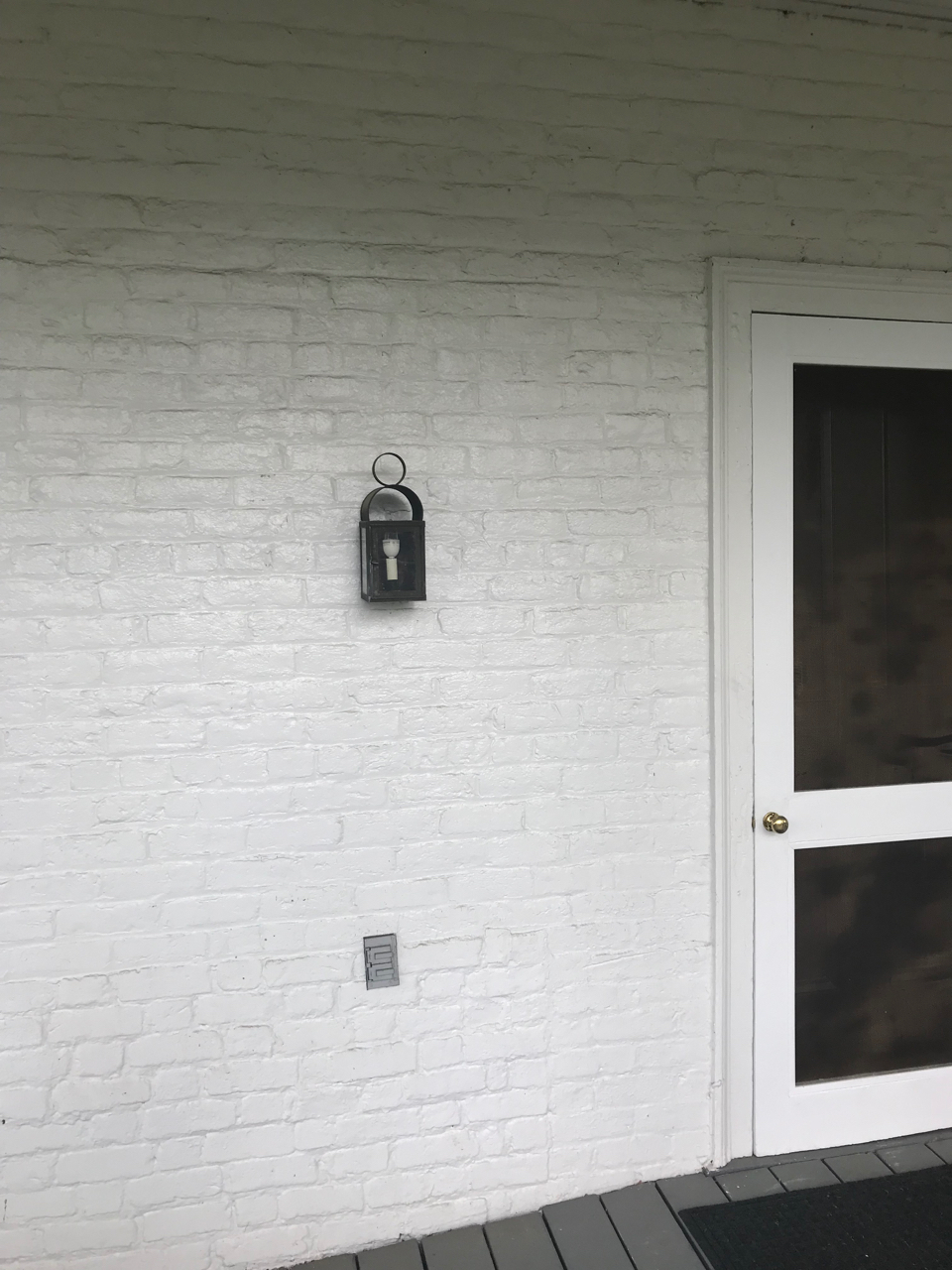
Another interesting feature of the rear elevation is a 6-foot long soldier course embedded below the window sill in the wall on the south side of the door. It is possible that this is a former garden wall, a vestige of the time when this quarter of the house was left open with an L-shaped house overall.
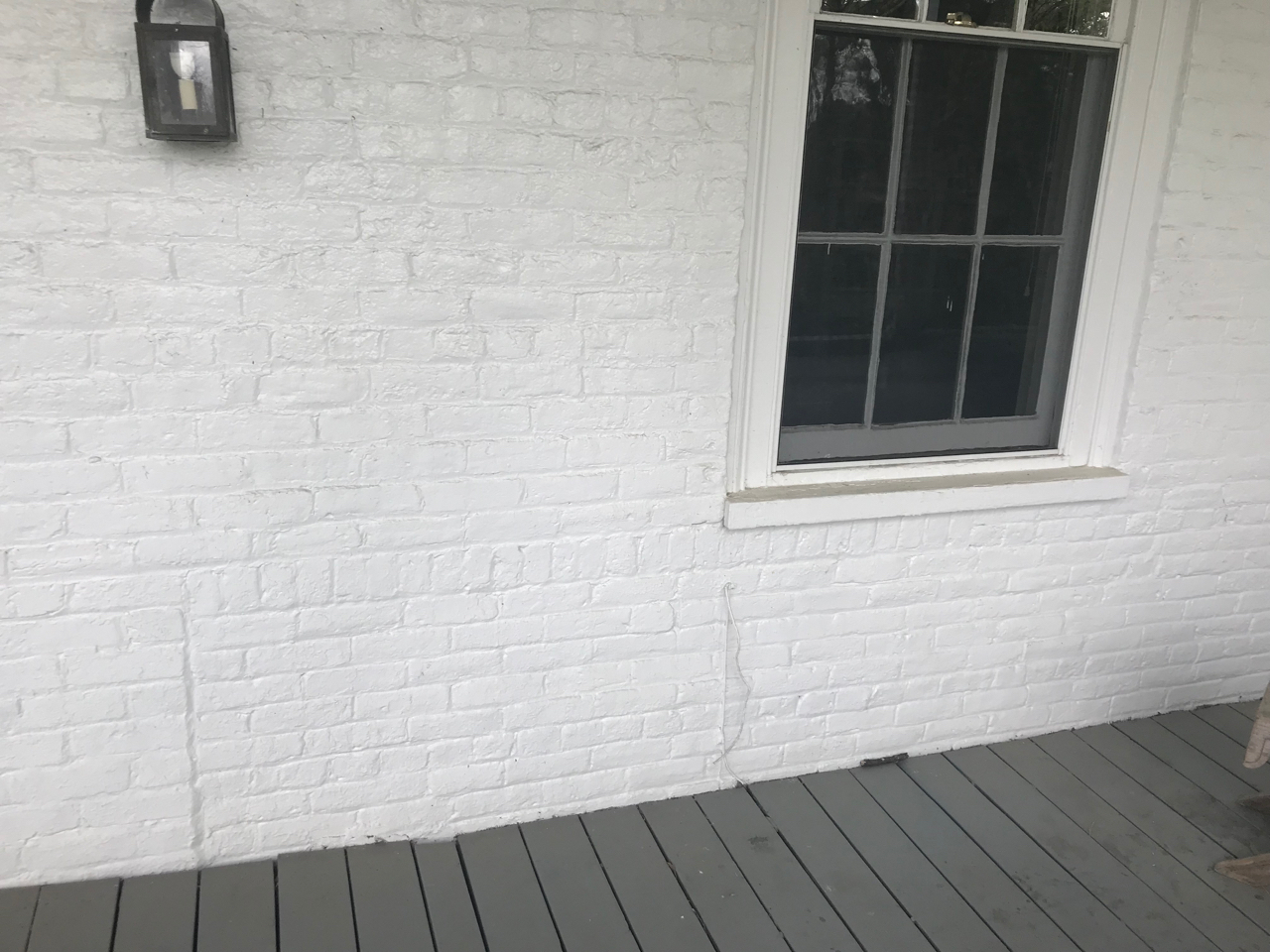
For more information on this subject, please see the group's report.