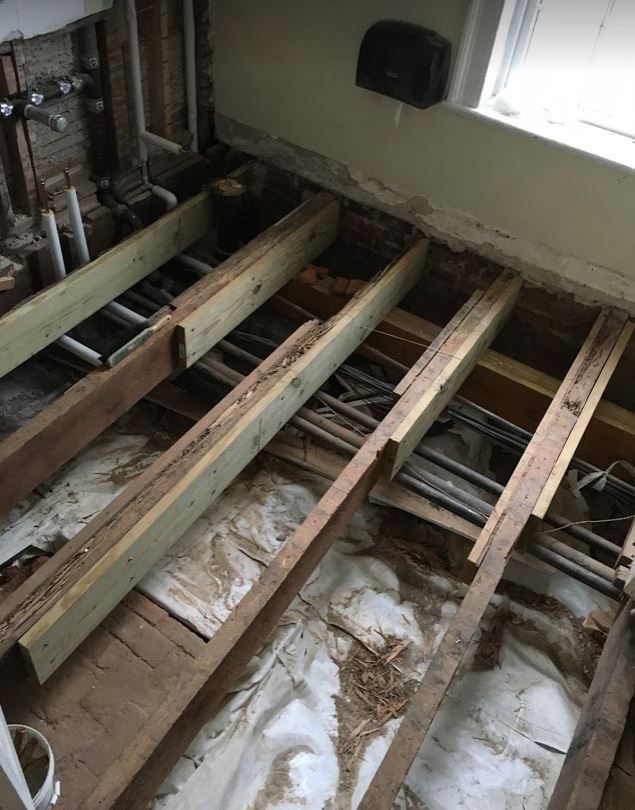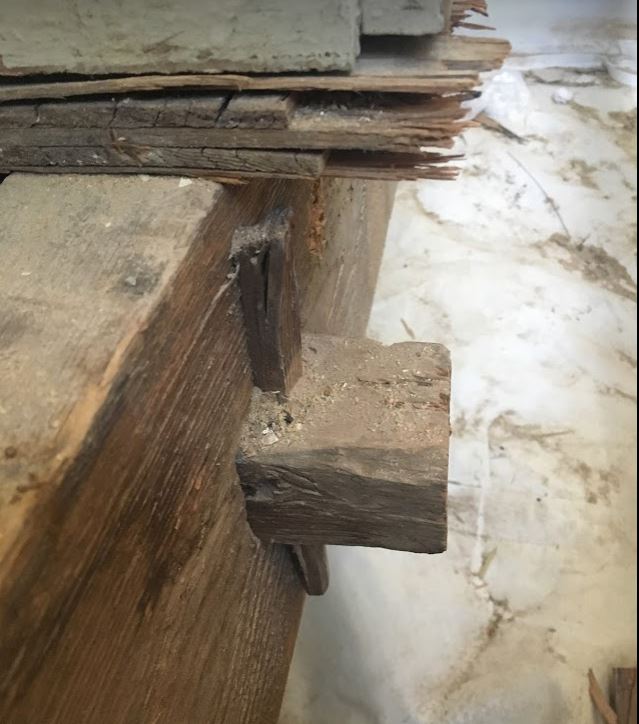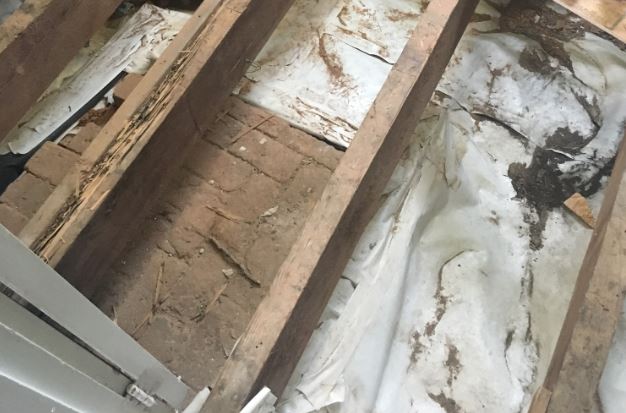In 1848, it was resolved that the Proctor was to directed “to cause to be erected adjoining the building now occupied by the Steward such additional accommodation for students as the present state of the funds of the University will permit.” These dormitories were built on Monroe Hill by Carpenter George W. Spooner between July 1848 and January 1849. Spooner also worked on the construction of various buildings throughout the Academical Village, potentially including the student rooms on the lawn and range, which the student rooms later built on Monroe Hill appear to be modelled after
At the time that we began our field work on the site, the bathroom in the attached range building was undergoing extensive renovations which allowed us to study the framing elements of the room. The conditions in this room at the time of our fieldwork were such that the floor had been completely removed, exposing the floor joists that run front to back across the building, and several feet beneath them. The drywall had also been removed from the walls that house the plumbing for the bathroom, the wall that forms the hallway in the front of the room, and the wall that divides the bathroom from the adjacent room to the west, exposing the wall framing for several feet beginning at the floor. From examining the exposed framing components of the room, we were able to learn about the construction techniques used to build the ranges and also gain some insight into the more recent modifications that have been made to the attached range building.
Nine floor joists run front to back across the room, beginning and ending under the side walls. They are uniform in size, measuring three inches wide and nine and three quarters inches tall and spaced about a foot and a half apart. There was a visible pegged mortise and tenon joint where the joist supporting the partial wall that separated the fireplace from the rest of the room meets the main joists that support the floor of the room (Figure 1). The fireplace has been removed from this room to make space for a closet, and at the time of the renovation the subfloor under where the fireplace would have been was visible, exposing eleven boards varying in size from three to seven and a half inches.

The timber frame construction was also evidenced in the portion of the wall that had the drywall removed in order to update the plumbing. The wall framing that was visible showed that there were distinctly different post and stud wall elements which was demonstrated by the clear difference in size, with posts being approximately three inches wide and studs approximately one and a half inches wide. The current configuration of studs, posts, and additional supports indicates at least two previous campaigns of change. This is not surprising considering that this wall houses the plumbing for the bathroom which is regularly altered or updated. The studs that comprised the wall between the bathroom and the hallway were made of uniform modern lumber, indicating that this wall was added long after the initial construction of the building. This is consistent with our assumption that the hallway was added in the twentieth century in order to reconfigure the rooms into a living space for University faculty or staff.
Underneath the floor joists there was a portion of a brick path exposed, which necessarily predates the ranges as the building was constructed on top of the path, covering it up. The brick path appears to originate at the law office and continues to the current bathroom, the second room, of the attached range, where the brick pattern indicates a ninety degree turn towards the south of the site. The bricks that made up the portion of the path from its origination at the law office to where it turns have been removed, perhaps repurposed for later construction on the site. The portion of it which was visible under the floor begins about two feet and eight inches into the room from the west wall and is three feet wide, and extends three feet into the exposed area of the room. The path appears to continue on beyond the Monroe Hill buildings towards UVA grounds in the direction of the Academical Village. It is unclear when this path was initially installed. It may have been put in place when the original house and law office were built by James Monroe in the 18th century or it may have been a later addition to connect the buildings on Monroe Hill to the Academical Village after the construction of UVA.
Based on the material evidence of the brick path and framing construction that we had access to during the renovation of the bathroom, we were able to draw several conclusions concerning the Monroe Hill site. The floor joist and wall construction appear to have been built using timber framing techniques consistent with construction methods in Virginia in the 1840s. The west wall of the room appeared to have been altered at least two times in the past, likely when installing and updating the plumbing located in the wall. Additionally, the framing materials that make up the wall that divides the bathroom from the hallway appear to be modern construction with mass produced studs which are uniform in size. The path that was exposed during the bathroom renovations indicates previous uses of, and interactions with, the buildings on Monroe Hill prior to the construction of the student dormitory range buildings.


