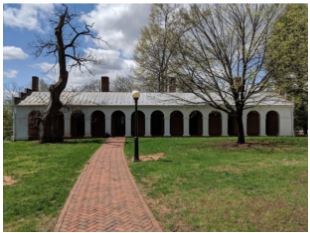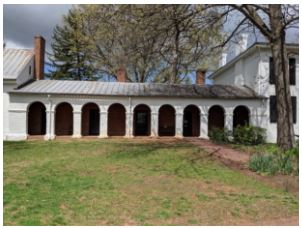
The Board of Visitors at the University of Virginia approved a new educational program in 1846 that allowed for a handful of selected young men to attend the University and receive an education fully funded by the University. The State Scholar program allowed the University to “receive such number of meritorious young men at the Institution for gratuitous instruction as its circumstances will admit, to be distributed equally with references to the Senatorial Districts” One student from each of the Senatorial districts would attend the University without charge. The minutes also note that a “sufficient number of dormitories shall be appropriated for their use” with two students in each of these various rooms. It is unclear where the state students were housed during the first two years of the program, but likely were assigned to various existing dormitories in the academical village.
The student dormitories constructed on Monroe Hill consist of two range buildings, one of which is oriented laterally east-west between the main house and the law office. This attached range butts up against the sides of each buildings, creating a unified visual appearance. The other range building stands independently and runs perpendicular to the other buildings on the site, forming an L-shape. The range buildings have been referred to by many names, including Dawson’s Row, Dawson’s Range, and Monroe Range, but the names are not consistent between sources and so there is no definitive name that is used to label either of the buildings. For this reason, we have chosen to refer to the structures as the attached, and detached range buildings respectively.
Our fieldwork focused on different aspects of both buildings, with detailed plans made of the entirety of the detached range as well as a single room in the attached building. We also found several interesting scars on the exterior masonry of the ranges, which we investigated through examination of the archival evidence and documentary research. The building footprints have remained unchanged since their construction, so the majority of our fiedwork conistsed of examining the interior of the buildings. We were also very interested in learning more about how the buildings have been used by the University throughout the years, and so we used archival and documentary evidence to try to better understaind who occupied the rooms in the range buildings and why. Ultimately, we were able to draw some conclusions regarding the change in the use of the spaces in the Monroe Hill range buildings and the various alterations made to the fabric of the buildings over time.
