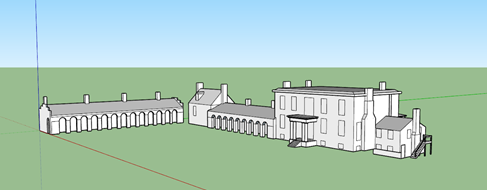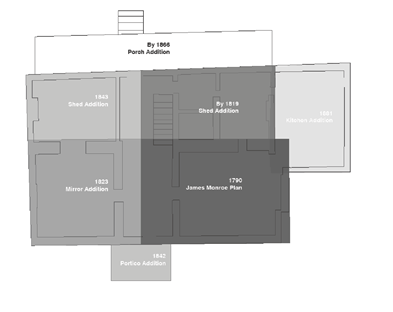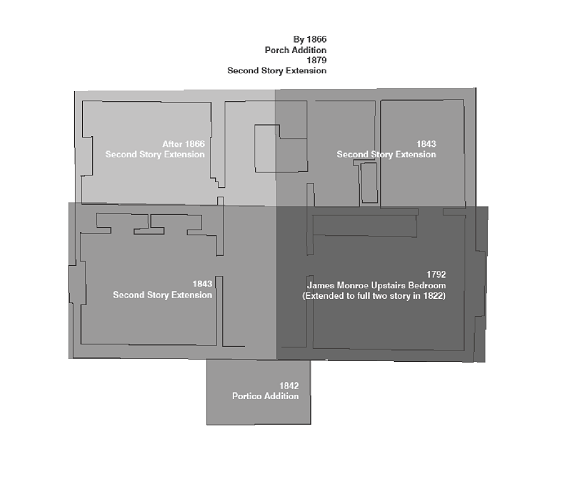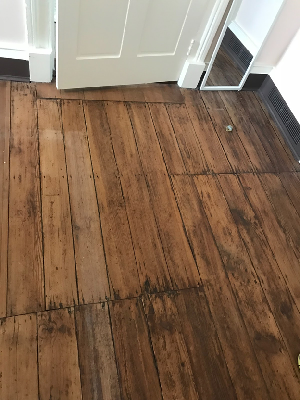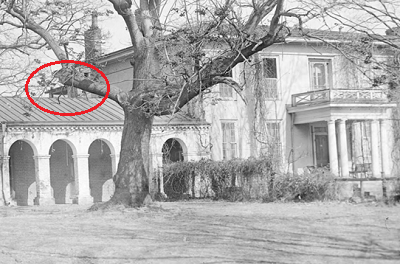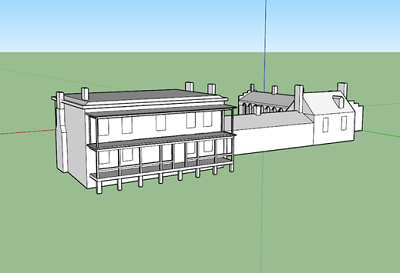First Floor
Methods: Exterior
Field documentation for the Monroe Hill Main House first floor consisted of measuring and field observation. The drawing process for the first floor plan began with measuring the exterior of the main floor. A scale of 18 inch was decided upon because of the size of the main house, which included the front, side and back porches. Although the porches required the drawing scale to be smaller than the ideal ¼ inch scale, it was important for the full understanding of building over time and the current condition of the main house.
The zero line for the front façade began on the South West corner of the house adjacent to the range and terminated at the end of the kitchen stairwell. Along with major measurements, the measurements of the window openings, door openings, and porch dimensions were carefully recorded. The next zero line began at the front porch rail and terminated along the East kitchen façade at the end of the back porch stairwell. The last exterior measurement was the North back façade of the house. The zero line for this began at the end of the kitchen porch and terminated at the end of the exterior wall adjacent to the range. The South West façade measurements, directly connected to the range was not able to be recorded because they were obscured by the range addition.
Methods: Interior
The interior measurements recorded more architectural detail than those taken on the exterior of the main house. The main house consists of five main interior load bearing masonry walls, with four main rooms, a large central passage hall, a kitchen addition and a half bath on the first floor. The interior measurements continued along the exterior zero and running lines. In order to determine the wall thickness on the south west wall, simple math was used, subtracting the distance of the interior wall end to the window opening from the exterior wall end to the same window opening, giving a result of 1’2”. This method was for the western and eastern walls. Determining the wall thickness for the southern and northern wall required measuring as well as estimating as the windows have been painted shut. Although the wall thicknesses for the front and rear doors was possible, the wall thicknesses for the front and rear walls had to be estimated. There were a total of twelve running lines for the first floor interior, which incorporated the determined wall thicknesses. A 3.5 foot cut off line for the interior, which will just include the base of the window moldings and fireplace, but will not be above the fireplace mantle.
In addition to measurements, observations of the site were also recorded. Such observations, in addition to measurements, included noting variances in measurements, material irregularities within the house, and the physical evidence of visible changes.
There is an immense amount of variability and unevenness in the interior wall thicknesses, which required additional measuring in order to confirm that the house had been accurately recorded. This process enabled a closer inspection of the interior and facilitated building timeline questions and details within the interior that would help answer questions about the periods of construction and their relative dates. The amount of irregularity in wall thickness and masonry issues lead to further questions about the construction timeline and required outside research and archival evidence to assist with determining this timeline.
First Floor Major Findings
The first major finding was locating the original 1793 house within the current building. The original footprint exists within three spaces: the dining room, the central hall passage, and the second floor bedroom. The thick walls in the dining, which are roughly uniform in size and are 1’5”-1’11” thick, lead us to believe that they were once exterior walls and built in one campaign. Compared to the other interior walls in the house, which are between 7”-9” and irregular. The archival evidence shows a 1800 report of a 20x27 structure. This report matches the measurements taken from the dining room and central hall passage. 27 feet from the dining wall/chimney wall to a shift in floorboard in the central passage as well as 20 ft. from front wall to another irregularity and change in floorboard in central passage as well as terminates at end of dining wall. There is also major evidence in the current floorboards. In the current central hall passage there is a rift in the floorboards, where we think the original house terminated. There are also cut out of floorboards, which would have originally gone in the opposite direction, but since replaced to match the central passage. We believe that this change in floor board direction is proof of the original entrance into the home. There is also evidence in the floorboards of the original staircase. There are two posts in the floor, where the staircase structure would have been.
The second finding, which was the result of so much irregularity in the construction of Monroe Hill, is that there were three to four major building campaigns. The first is the 1793 Original James Monroe House, which is currently located within the current dining room and extends halfway through the central hall. In 1814 John Perry purchased Monroe Hill and added a brick shed 27x17 in 1819.
The second building period was in the 1820s. The record of supply purchases in Ben Ford’s report from 1822-1823, as well as the field research lead us to believe that the house first extended up to a full second story in 1822, which can be seen from the exterior in the change of brick work on the chimney, before expanding out to the south lawn. Ben Ford report shows a record of “12,258 bricks, 400 ft flooring, 2,600 shingles, lathing and plastering, window glass and architectural hardware” being ordered between 1822 and 1823. This evidence reinforces what we discovered through field research. The wall partition between the south and north parlors is the same wall thickness (1’7”) as the dining room walls. This wall thickness shows that the mason tried to match the wall thickness for the exterior wall of the home. If both parlors had been added at the same time, the wall thickness would not have been this thick. Furthermore, the wall thickness on the south wall (range side) is not the same thickness in both parlors. The front parlor is 6”-8” thinner than the back parlor. If these rooms had been constructed in the same building campaign, then one would assume that the mason would been more standardized and regular in his construction methods. The Proctor at UVA, Brockenbrough, now lived at Monroe Hill and this period of expansion emphasizes Monroe Hill’s new official function as a University building.
The next building campaign occurred during the 1840s in the height of Greek Revival period. During this building campaign, an additional shed was added to the back south side of the house as well as the expansion of the central entrance into the home with the addition of the front porch. The large central passage did not exist yet, but rather was still partitioned by a load bearing wall, which was supporting the second floor.
The final building campaign was in the 1860s and completed the final expansion of the house and creation of the central hall as it stands today. The back west part of the house, which currently has the large staircase and parlor room contains very irregular wall thicknesses. We believe this is the result of another masonry project, which expanded the back shed to a full second story and created the large central hall passage. Ben Ford’s report shows a documented expansion during the 1860s, which was the last major building campaign and where the porches were added in. The addition of the porches also reinforces this timeline of finishing the full two story facade of the main house. The staircase is an early Victorian style, which matches this building timeline.
Second Floor
Methods: Second Floor Interior
Field documentation for the second floor of the main house consisted of on-site measuring, field observations, and analysis of 3D data cloud point. Measurements and documentation of the second floor followed the analysis of the first floor to provide the exterior wall measurements. The second floor consists of three bedrooms, one central hallway, a staircase and landing, two full bathrooms and a large closet space leading to the second bathroom. The second-floor plan also includes the outline of the front portico roof line because in historic photos this was a usable space on the second floor. The drawing for the second floor used a ¼ inch scale. This decision was made because the second floor has fewer porches and using the ¼ inch scale fit within the bounds of the recording paper.
The zero point for the second floor was chosen to be in the south-west corner of the house where the house and range building come together. Once this location was chosen, measurements were taken systematically across the house moving to the northwest corner where the house second floor terminated. Measurements included walls, doors, windows, major openings and moldings located around the upper floor. The cut line for the second floor was 3.5 feet from the floor. For the south elevation, our zero line started once again in the south-east corner moving to the south-west corner of the house.
To determine the exterior wall thickness on the second floor, on-site measurements were confirmed using 3D cloud point scan data. To measure the east facade, second-floor windows were opened when possible to determine the wall thickness of ¼ inches. The south and north sides have had to be measured entirely with point cloud data because there are no openings located on these facades. This was done using 3D scan data generated by Will Rourk taken of the interior of the house taken prior to the start of this project. This data was analyzed using the computer program SCENE LT. As the data was originally recorded summer 2017, excessive foliage compromised some of the accuracy of measurements taken from the scanned data. Future research on the house should include measurement confirmations using updated scan data. The data was able to provide some measurements for wall thicknesses. The north wall’s thickness is of particular interest because it changes from 1 foot 8 inches on the east side to 1 foot 2 inches on the west side. The south wall measured 1 foot 2 inches end to end.
Finally, the west side, although it has five windows all were sealed shut by numerous layers of white paint. To assist in determining these unknown wall thicknesses the program SCENE LT was used once again. A close estimate was made of 1 foot 2 inches. It is important to note here that SCENE LT was also used in tandem with Autodesk ReCap in measuring the structure. ReCap was used to gain more accurate measurements of the exterior of the second floor of the house, though due to the nature of the existing data file, it had limited applicability.
Second Floor Major Findings:
Once the field documentation of the structure was completed observations of the house began to determine change over time. These observations came from the field documentation as well as walking around the physical site with our groups and Louis Nelson collecting and observing various types of evidence. It is through this on-site observations oddities in the measurements of the second-floor plan became visible including strange wall thicknesses and angled walls. Due to the irregularity of part of the second floor, most measurements were taken a second time both on-site and using ReCap and SCENE LT to ensure that they were in fact correct. All of this data was then used to help determine the change over time and timeline of construction starting with its 1790’s roots. This was determined with a mixture of on-site data, 3D cloud point data, and archival evidence.
To begin the original 1790’s footprint lies within the current first-floor footprint of the house. The house is listed on a Mutual Assurance Insurance Policy dated August 15, 1800. It is described as a 20 x 27-foot one-story structure. There is no mention of a second floor in this first description of the house. It is not until March of 1819 that a second floor is finally noted on the structure. The 1819 report states that a second floor consisted of two rooms which would be located within the current master bedroom of the site, which measures just shy of 27 x 20 feet. Irregularly cut floorboards near the doorway into the master bedroom correspond with posts in the dining room below. Together, these suggest the original placement of a staircase. The width and length of the suggested staircase suggest it likely had two narrow runs and a small landing. The original floorboards in the second-floor central passage have been removed and replaced removing some of the evidence to support this conclusion. The combination of documentary evidence and the placement of a newel post at an obtuse angle to what would have been the first stair suggest that the original house was only one and a half stories. It is possible that the law office and the main house had mirrored or nearly mirrored layouts, and that the law office exterior approximates the original James Monroe house.
It is not until the 1840s that any major changes happen to the second floor of the structure. These two building campaigns are visible mostly through archival and ornamentation evidence. After the 1820’s addition of the south parlor physical and archival evidence show that in 1842 it was raised to a full second story. The first of which is in 1842. This is also supported by the archival evidence from 1841-1842 talking about paying $645 for the “addition to proctors dwelling.” (Apr. 1843 – J. Lobban) Next in 1843 the 1819 20 x 17 addition was raised to a second floor or at least a story and a half which is evident by the distinct change in wall thicknesses on the north wall going from 1 foot 8 inches on the east to 1 foot 2 inches on the west side which is the same as the second floor of the south parlor room. It is also at this point the downstairs central passage must have been added because on the second floor the walls slope inward by 2 inches on each side east to west which becomes a problem when the second-floor passage is later added.
The next major change to the second floor comes after 1866 when the rear 1843 shed addition of the house is raised to a full two stories, completing the second story. This is supported by archival evidence and interior ornamentation. The house, post-Civil War, was in a state of disrepair, as demonstrated by this proctor’s notes from June 27, 1866 "...leaving the building in its present condition of half story & shed room rear. The estimate is about $1,000. To repair & at the same time to raise up the walls of the half story & shed room would cost $922 more than the above estimate, but would add very much to the completeness of the house…(June 27, 1866, Charles S. Venable Proctor’s Papers)" This record indicates that the rear of the house is fully raised to two floors and that the 1819 shed might have been a 1.5 story and not a full two story in the 1840s construction. Here is also when the second-floor passage was added with the inward sloping walls due to the 1840s campaign. This is evident when looking at the staircase in particular. The landing of the staircase in 11 feet 7 inches wide whereas the second-floor passage is just over 11feet 10 inches wide showing a distinct bend in the walls.
It is also likely this last building campaign caused the sloping in the rear facade. Second floor field documentation and cloud point data show that the upstairs footprint has some significant structural differences. When looking at the north wall and the south wall there is an almost one foot difference between where they begin and end both on the interior and exterior. This likely indicates in the multiple building campaigns the masons were not careful when laying out the floor plan. The change of the width happens around the staircase which is about where the 1819 17 x 27-foot brick shed attaches to the 1840s shed addition.
The post-1866 is the final major building campaign for the second floor. After this only a minor changes occurred. This included the 1879 edition of the front and rear second floor porches. This change is supported through both pictorial and archival evidence. The archival evidence is a later from June 1879 stating “to have a porch built in front and rear of the house now occupied by Prof. Price” (Jun. 27, 1879; Board of Visitors Minutes to the Proctor). There are also various pictures from the early twentieth century which show the edge of the second-floor porch protruding from the rear of the house. It is currently unclear if the second-floor porch spanned the whole west side of the house or not as there does not appear to be any physical evidence of the building itself. The final change comes in the early twentieth century post-1902 when a second floor wooden addition was added to the 1881 kitchen. This is evident through the September 1902 Sanborn maps. It is currently unclear how the second floor was accessed as there is no window or door on the north side second floor. It is supposed that it might have been accessed by ladder or possibly even the second-floor porch.
