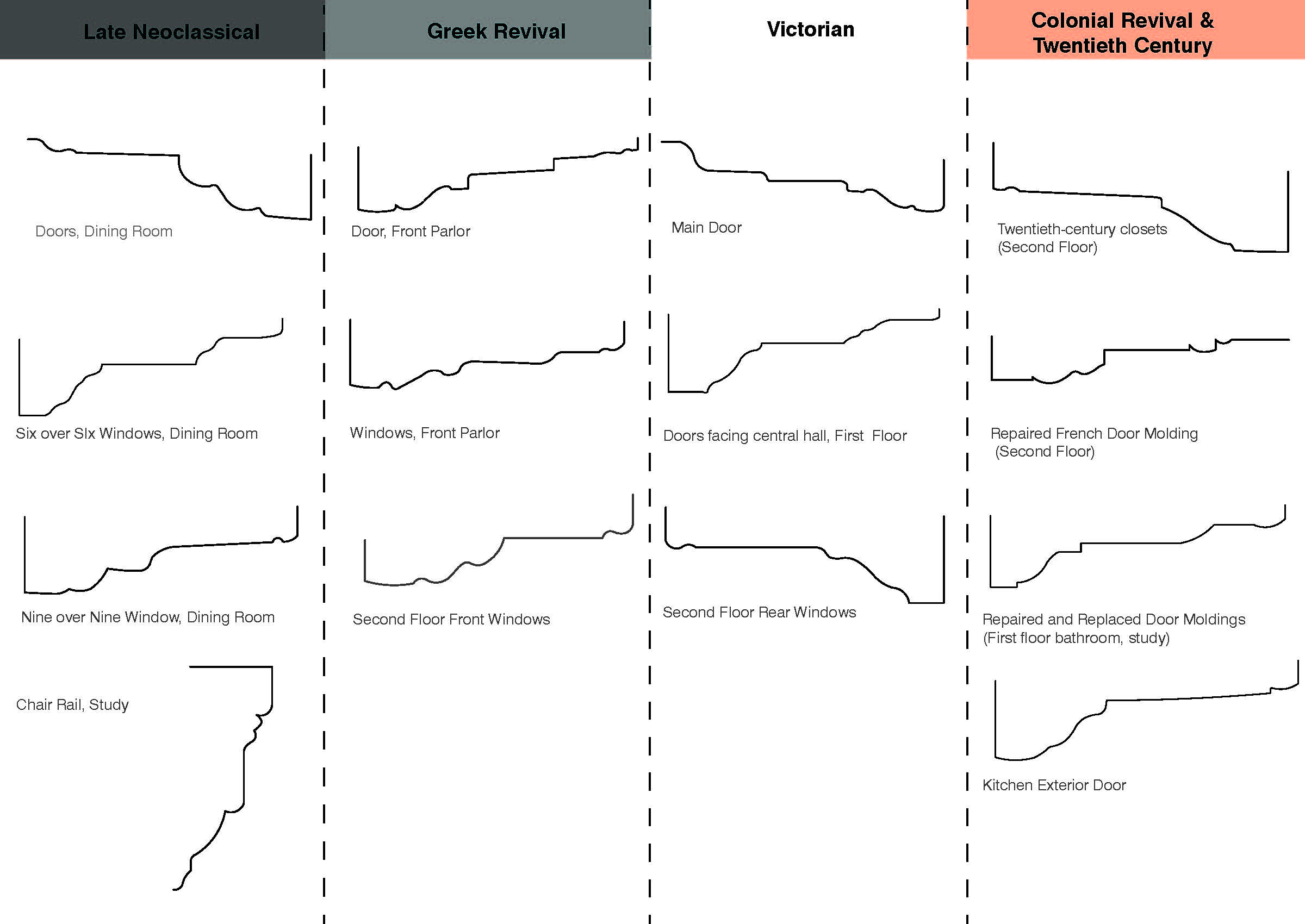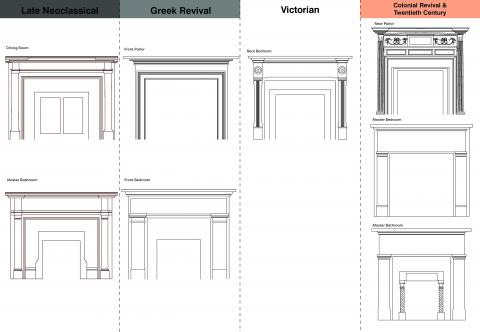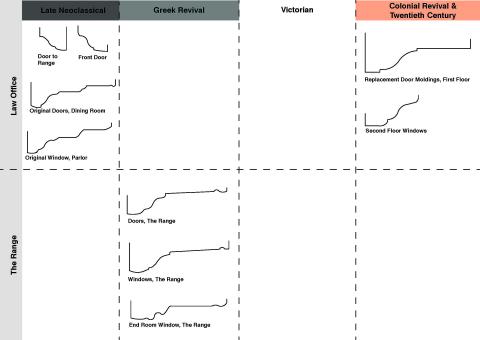Style, whether it be aesthetic or structural, can be an incredibly useful dating tool when analyzing historic buildings. As one of the major questions posed of this site was "When were these buildings constructed?", identifying building campaigns quickly became a primary goal of this project. A site wide site wide molding survey was conducted in an effort to answer this question.

Methodology
Using a molding comb, profiles of window and door moldings in the main house, the law office, and the two student rangers were sketched in the field. The relative simplicity of the law office and the student ranges enabled more time to be spent unpacking the complexity of the main house. As it quickly became apparent that the current layout of the main house was the result of multiple large scaled building campaigns, as well as potential renovations, it became necessary to not only profile the moldings, but to create a register of type and style to help date the different building campaigns that occurred in the house. A similar approach was taken to document the eight mantelpieces in the main house.
To creat such a register, the field drawn profiles were scanned and redrawn using AutoCAD. Due to paint accumulation, some liberties were taken in the severity of curves to approximate how the origainal profiles may have appeared. The overall result demonstrates the stark differences in change over time between the main house and the other two buildings on the hill. Where as the profiles suggest little continued change over time, the main house is littered with various styles that correspond with the overall construction chronology of the house. The data support many of the conclusions drawn from observations of the exterior and the interior floor plans.
Main House Findings

The register to the left contains the molding profiles found in the main house at Monroe Hill. The variety of periods represented in the moldings reflect near continuous change that occurred in the house throughout the nineteenth century. Hypothesized major building campaigns can be easily tracked by reviewing the moldings.
The original 1790s footprint of the main house at Monroe Hill can be seen reflected in the late Neoclassical moldings and mantelpieces in the dining room.
The largest building campaign in the 1840s left the greatest legacy in decorative interior elements. Mature Greek Revival profiles are concentrated in the front parlor and the front second floor bedroom. Similarly, evidence of the 1870s-1880s Victorian building campaign can be found in the window moldings along the rear of the house and the ornate mantelpiece in the rear second floor bedroom.
The twentieth-century fingerprint on the house is found largely in pieces designed to match or approximate original elements in the house, such as the mantelpiece in the master bedroom and the door moldings in the rooms adjacent to the study.
Law Office and Ranges Findings

Unlike the main house at Monroe Hill, little evidence of major building campaigns persist in the moldings of the law office and the student ranges. It is unclear from this survey when moldings were removed during construction and renovations.
The most interesting finding from this survey were the similarities between the original door and window modlings in the law office and the modling of the six-over-six windows in the dining room of the main house. These similiarities support archival and building evidence that the law office and main house were designed and constructed simultaneously, potentially with intentional mirroring in style and floor plans.
The overall plainness of the moldings in the ranges again provide support for the known 1848 construction date of the buildings, as well as who the intended occupants were to be: scholarship funded state students. The best evidence the range moldings could provide of changes in the building were their conspicuous absence. As the ranges have been adapated to various uses since 1848 (currently operating now as faculty offices), it is unsurprising that interior elements have been damaged or lost over time.
Conclusion
This survey was useful in confirming other evidence found within the buildings of Monroe Hill. Future study of the site might consider expanding the survey to include the mantelpieces in the law office and range. The survey might also be expanded to other University properties known or estimated to have undergone construction or renovation during the same periods as construction at Monroe Hill, especially after the buildings at Monroe Hill became a part of Brown College. Such a study might reveal general trends in interior decorative elements at the University and might reveal patterns of decoration specific to Brown College.