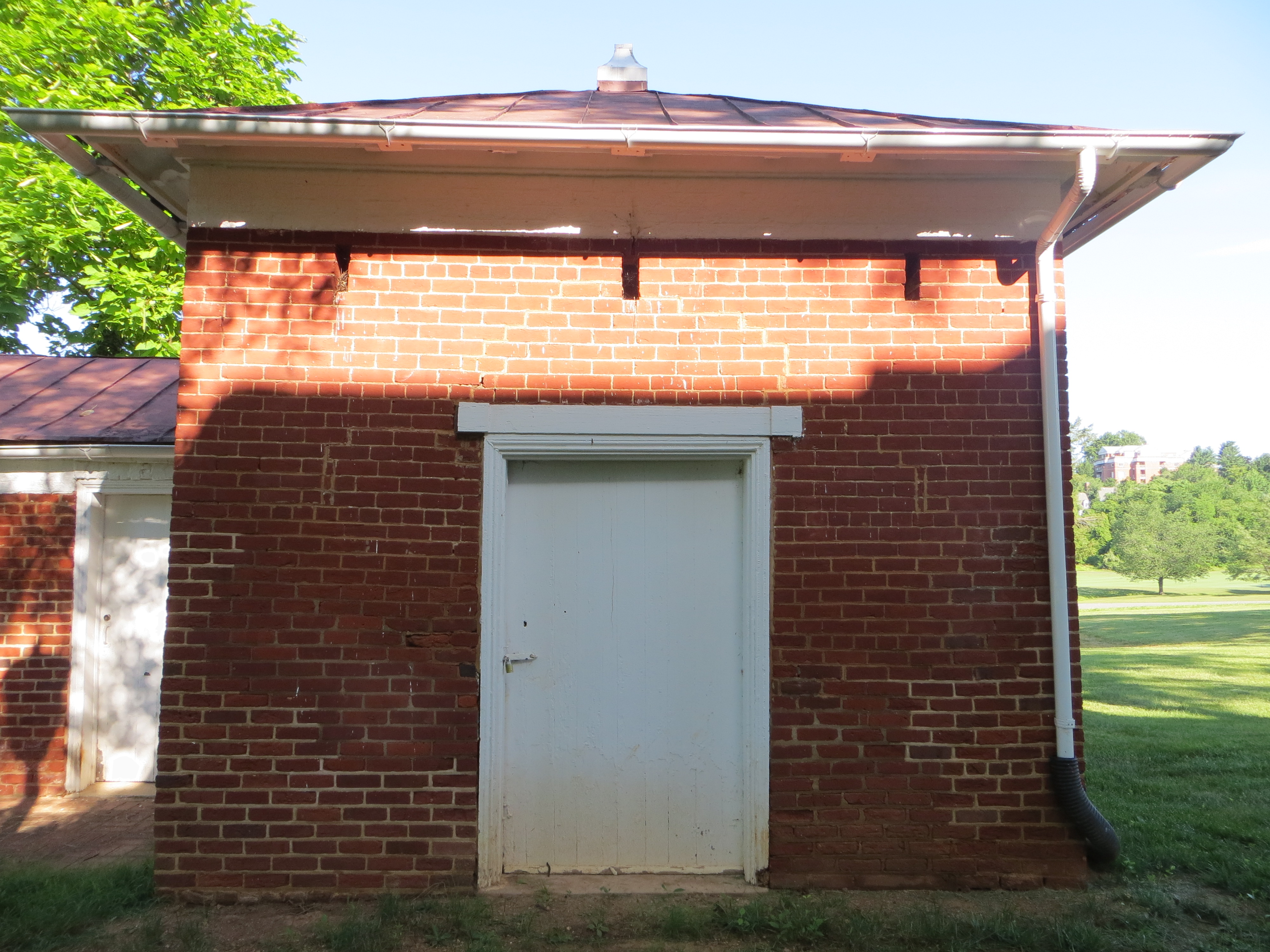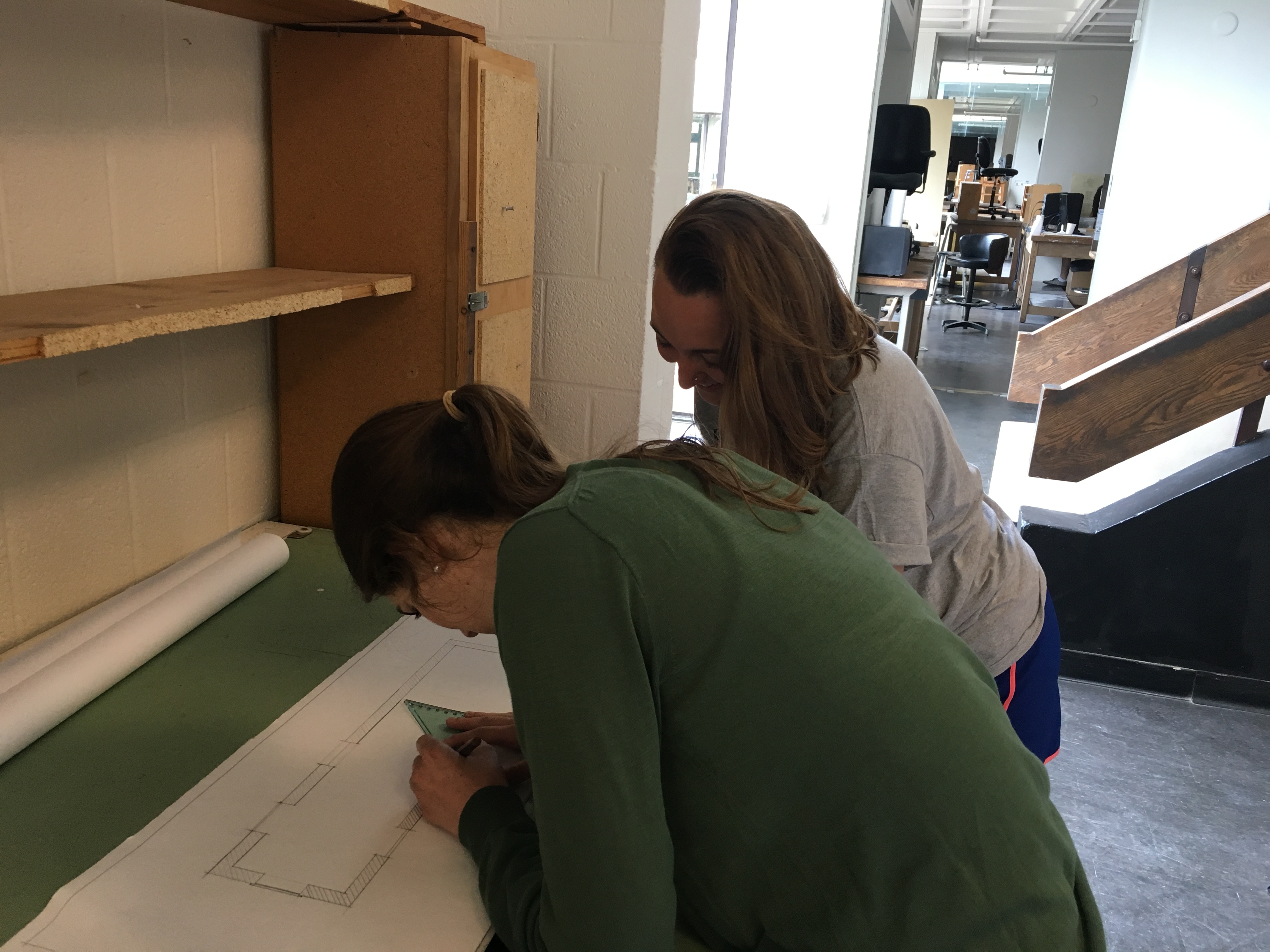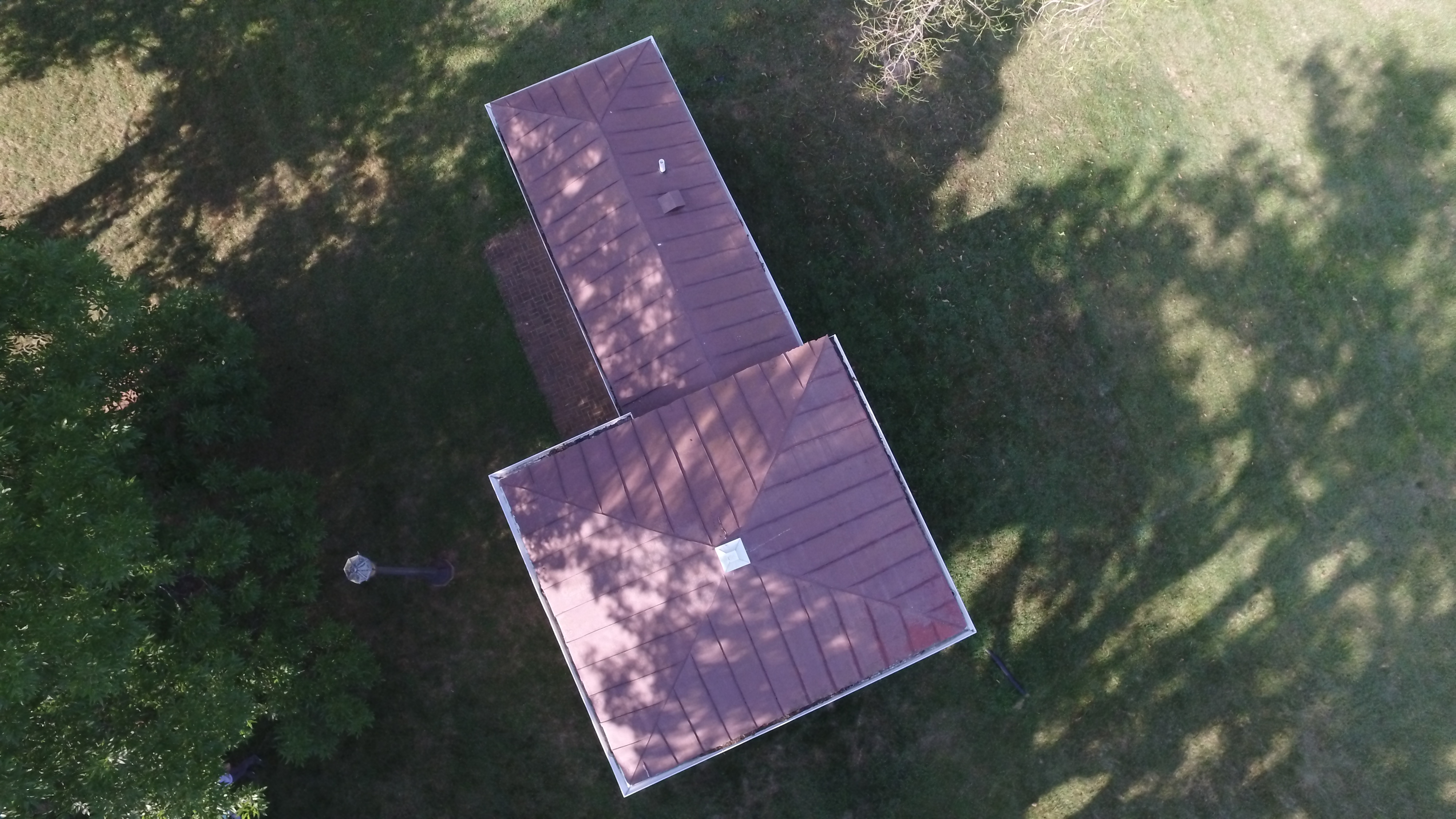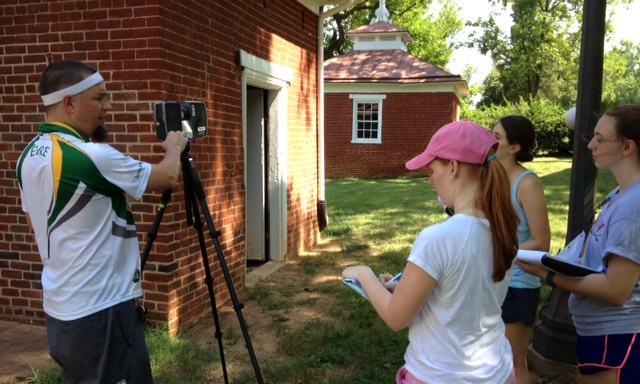The Resource
The Smokehouse at Birdwood is one of the four outbuildings flanking the mansion. Located at the southwest corner, the Smokehouse was originally an approximately 14 X 11 foot brick building with a hipped roof, currently metal-covered. At some point, most probably in the 19th century, a rectangular brick addition approximately 10 by 23 feet was added to the south side of the structure. The original Smokehouse has a door, currently painted white and surrounded by an ornate architrave, roughly centered on the east face. The roof, currently painted red, is capped with a white finial. There are three vents at the top of the wall structure on each side, except where an addition was made. The first part of the Smokehouse is contemporary to the Birdwood mansion and the three other outbuildings. The original part of the Smokehouse interior has a hearth and smells strongly of smoke. It is not decorated and the interior is simple. The addition now contains bathrooms built in the last 40 years that were used for parties/functions when hosted by the University. The Smokehouse recently underwent significant restoration work by UVA Facilities. When touring the site, the repairs are noticeable. Amy Moses of University of Virginia Facilities Management taught the class about the brickwork at Birdwood. She taught about the brick type, patterns, and mortar and the recent work on the smokehouse.
Our Objectives
The objective of studying the Smokehouse was to document the structure using a variety of methods, guided by the Historic American Buildings Survey (HABS) standards. The methods used range from hand measurements to photography to laser scanning and 3D modeling.
Our Methods
The methods and tools used to study and document the site combined traditional field methods with emerging technological tools.

Initially, we went out to the site and took pictures of the Smokehouse from various angles. We took elevation pictures of the north, east (the other half of the east elevation, also), south, and west. Elevations are images or drawings of a building face on. We also took pictures of the smokehouse at different angles such as from the northeast, southeast, southwest, and northwest.
To capture aerial photos, a drone and we flew over the site. We focused on the South Field, the potential Gillette garden plan, and the smokehouse. The aerial photography used at the Smokehouse was primarily to see what the roof looks like, which we used to help construct a 3D model of the roof on the smokehouse.
With thanks to Will Roark, the class was able to scan the building. The results from laser scanning created a point cloud. The point cloud provides not only accurate measuring, but also a 3D model look-alike to study and measure from. It provides an accurate representation of the structure, not just a 2D model. Using the combined efforts of photography, field notes, and laser scanning, the class was able to construct a 3D model of the original part of the smokehouse.

Our Results
The class goal was to document the Smokehouse using various methods and this was accomplished with the aid of experts including Will Roark, Arin Bennett, and Lauren Massari. The Smokehouse was documented by standard field methods, scanned to sub-millimeter accuracy, and modeled in various 3D software. These methods give the class a chance to learn useful skills in documentation, especially digital documentation, and produced primary source data for future researchers. We also learned basic 3D modeling, which not only taught us to apply the field measurements, but it also created a representation that it is easisly viewed.
Next Steps
Next steps relate to the technology we used. The data should be archived, but because it is digital data, questions arise as to if long-term archiving will work. The Smokehouse could be added to the HABS collection in the Library of Congress by producing the standard drawings from the data the class collected.



