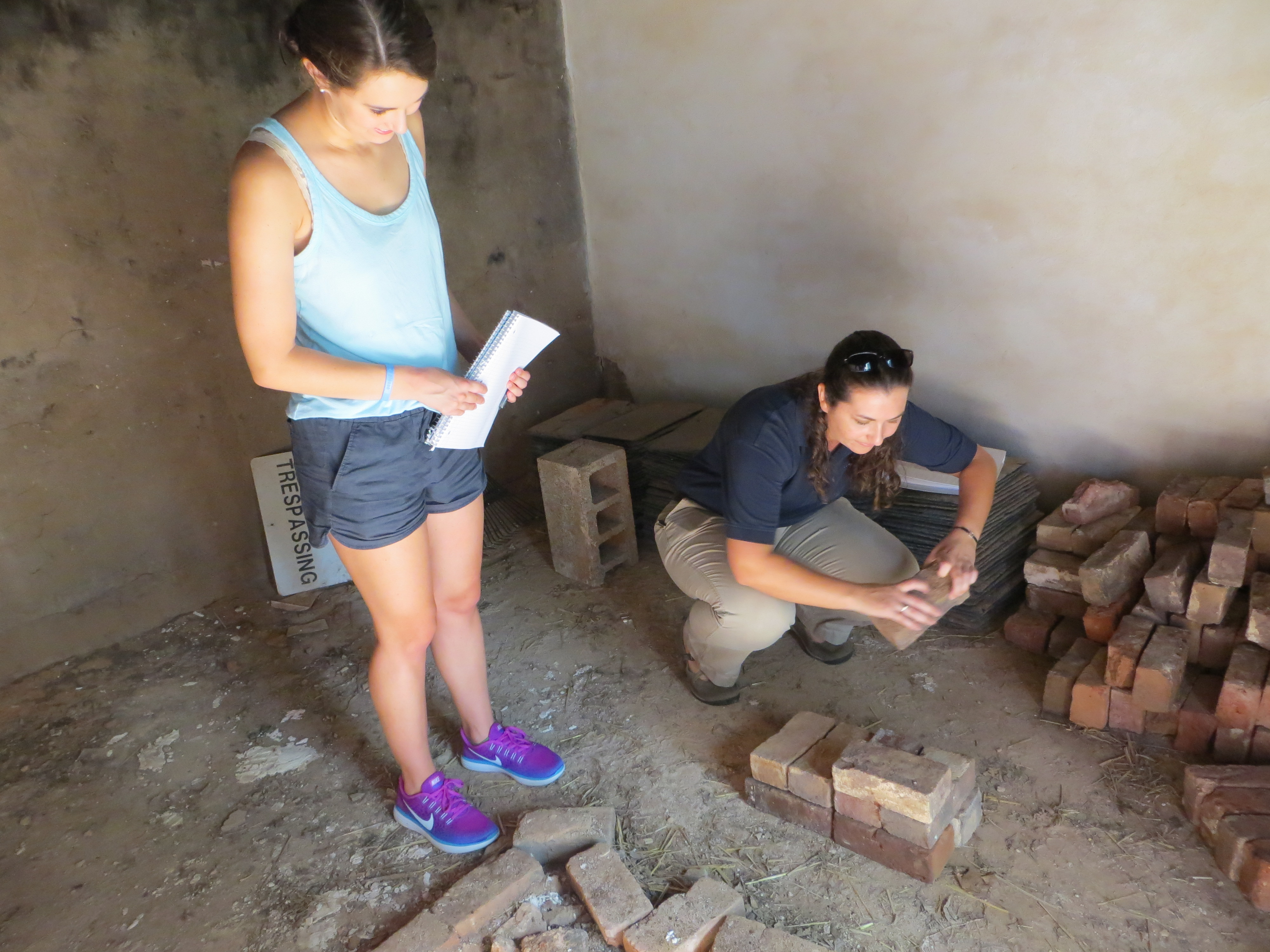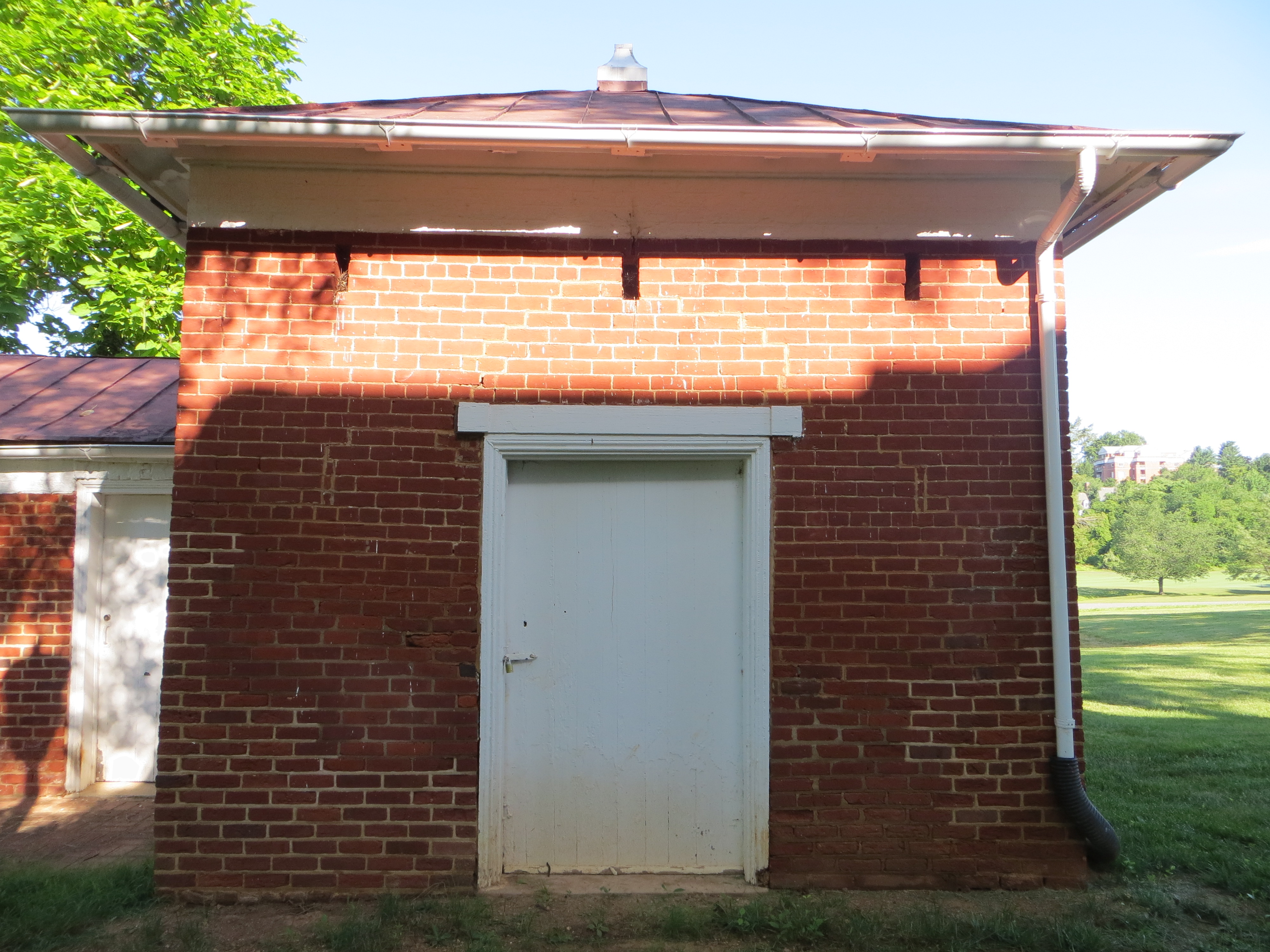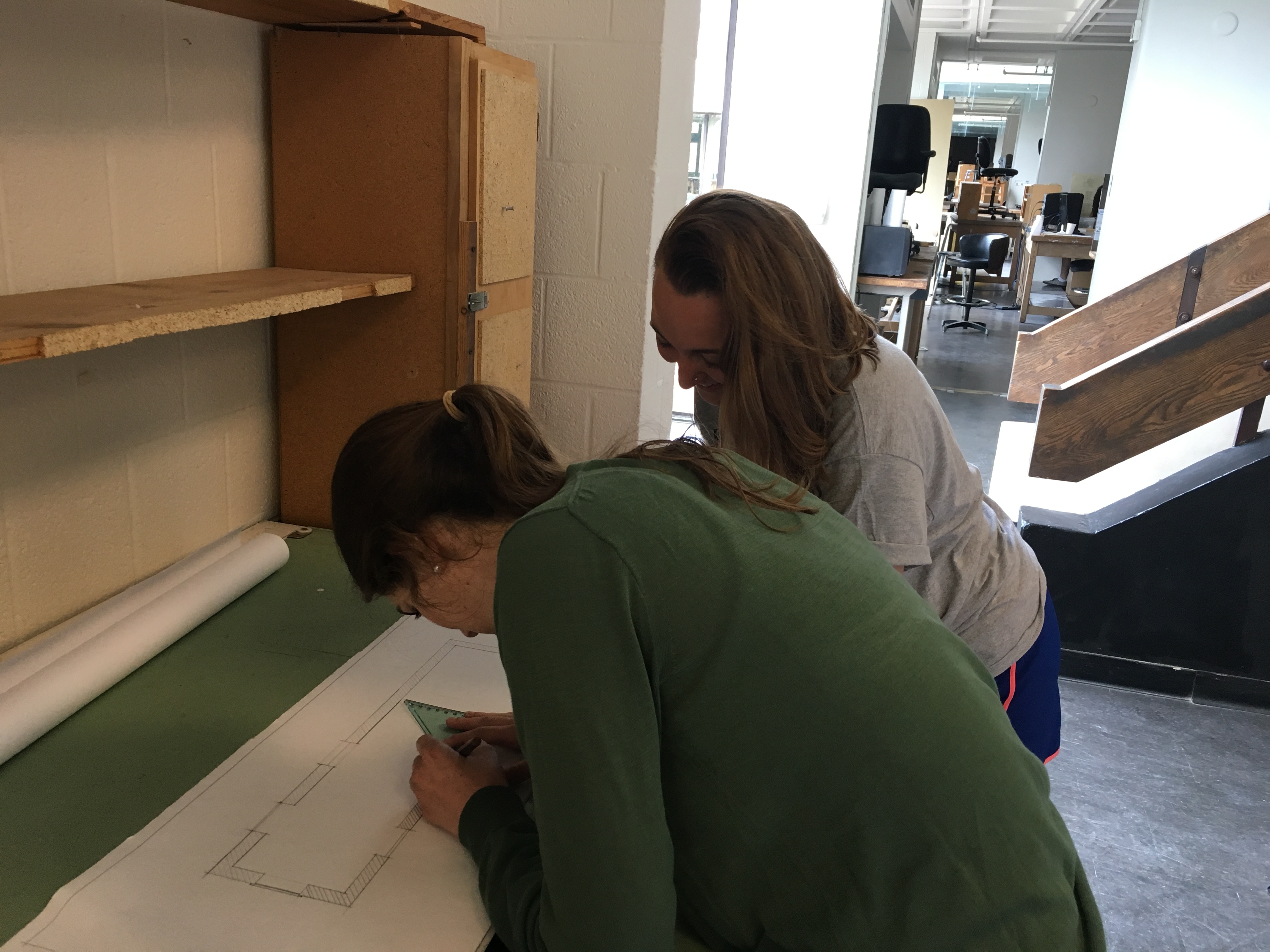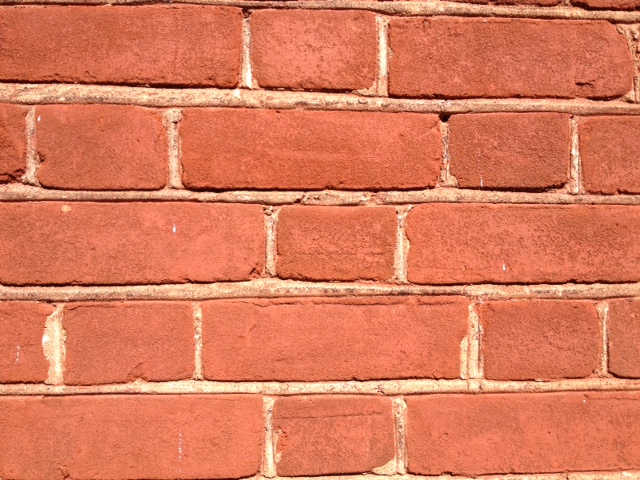Method: Fieldwork
Fieldwork methods for historic preservation have traditionally included site photography, field measurement, and drawing. Through these methods, researchers make careful observations of a structure and record these observations for their own later use and for the use of later researchers. Our class used this method on the Smokehouse, Formal Garden, and South Field at Birdwood. These methods comply with the standards set by the National Park Service’s Documentation Requirements (https://www.nps.gov/tps/tax-incentives/app-process/documentation.htm), making them important skills for students of historic preservation to learn.
Photography is a crucial step in this process. Pictures are taken of each elevation and corner of a building, as well as of any details that the researcher considers important (right: example of site photograph, Smokehouse East Elevation, click to enlarge). These photographs can be referenced to provide clarity on features of the building and its materials.
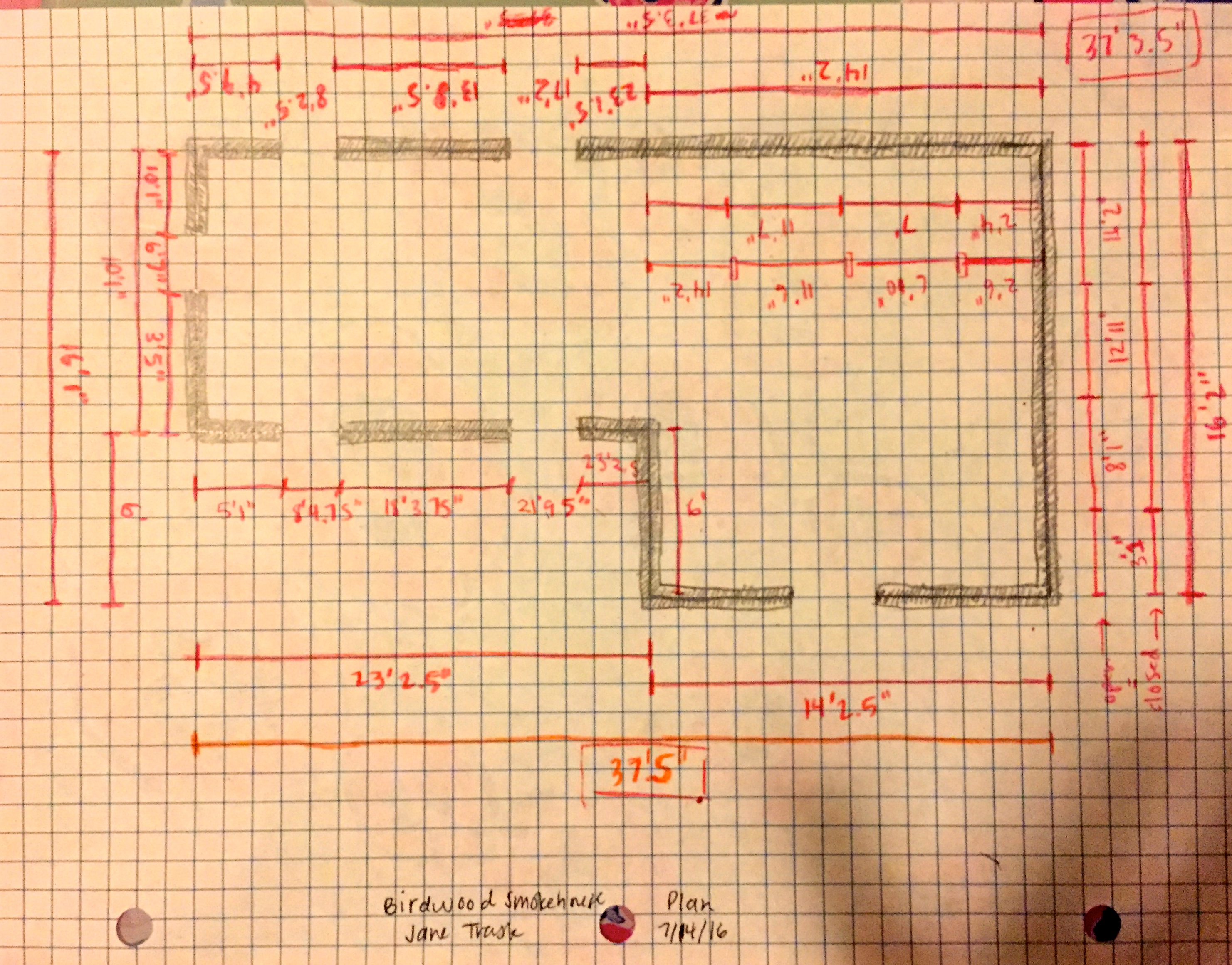 Measurements are also very important for fieldwork, and combining measuring with field drawing allows the researcher to organize the numbers that are recorded. Measuring is done using a retractable tape measure. Quick sketches of plans, sections, elevations, and details done at the site provide places to record these measurements in organized and logical fashions. The structure’s dimensions are recorded on lines drawn around the sketch so that it is easy to understand the measurements of individual segments of the image, as well as the overall dimensions of the building (left: field drawing of Smokehouse plan).
Measurements are also very important for fieldwork, and combining measuring with field drawing allows the researcher to organize the numbers that are recorded. Measuring is done using a retractable tape measure. Quick sketches of plans, sections, elevations, and details done at the site provide places to record these measurements in organized and logical fashions. The structure’s dimensions are recorded on lines drawn around the sketch so that it is easy to understand the measurements of individual segments of the image, as well as the overall dimensions of the building (left: field drawing of Smokehouse plan).
Scale drawings of the historic structures can then be produced from these field sketches. An architect’s scale, a multi-sided ruler with a different scale size on each face, is a very helpful tool for this. After choosing the appropriate scale for the building and the paper (such as 1 inch representing 2 feet), the researcher translates each measurement to the scale system and produces a drawing that has the exact same proportions of the actual building. The use of a drawing board, triangles, and templates enables higher quality drawings (right: students working on scale drawing of Smokehouse).
This fieldwork done by hand provides researchers with knowledge and records of the physical details of historic structures, which allows them to make scale drawings that accurately represent a structure. However, recording by hand also forces researchers to really get to know the structure and notice small details that might provide clues about its history. For example, while doing hand measuring and drawing of the smokehouse, the class noticed important details such as vents around the top of the building and filled-in holes of similar size and shape under them.
