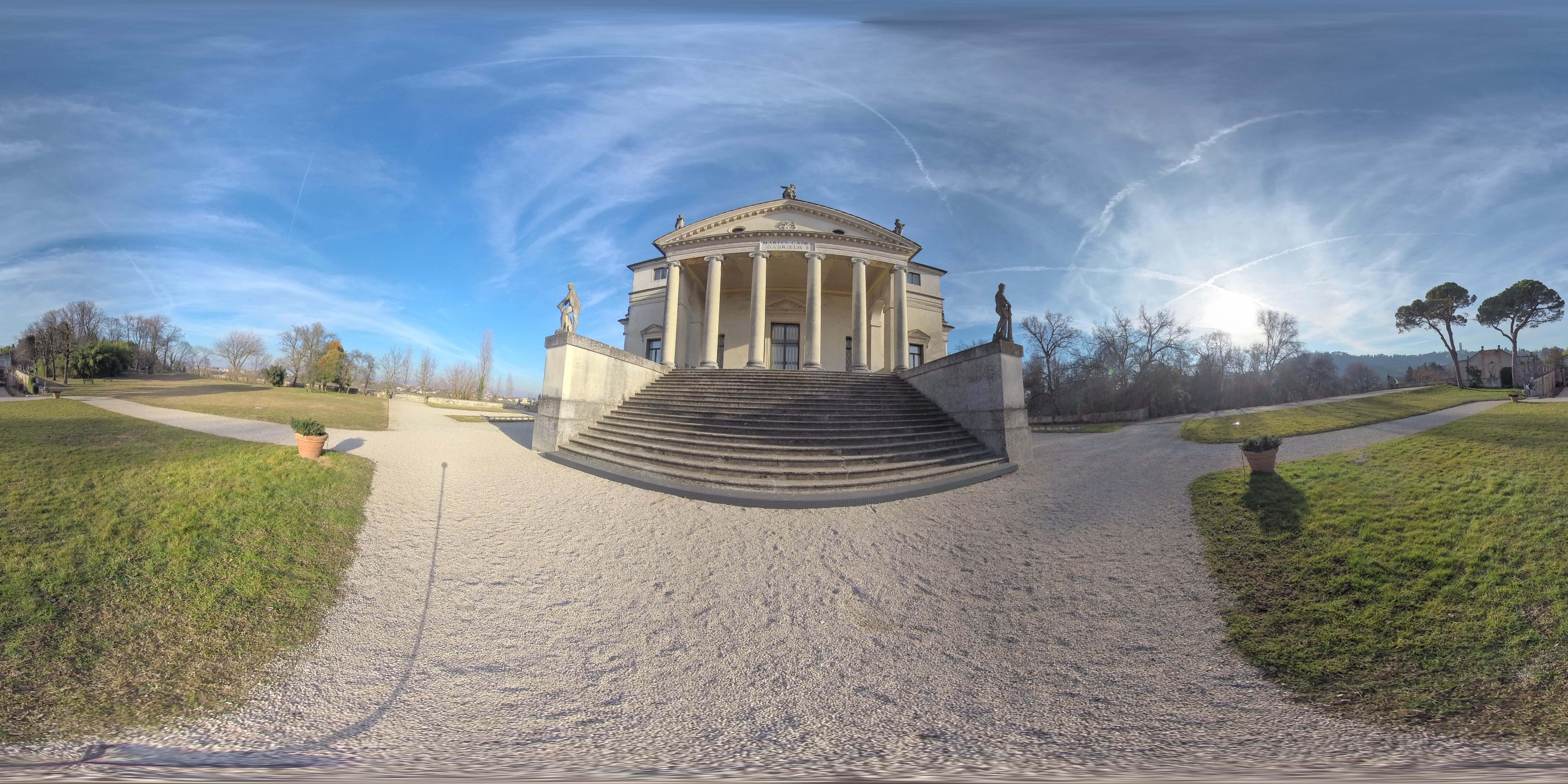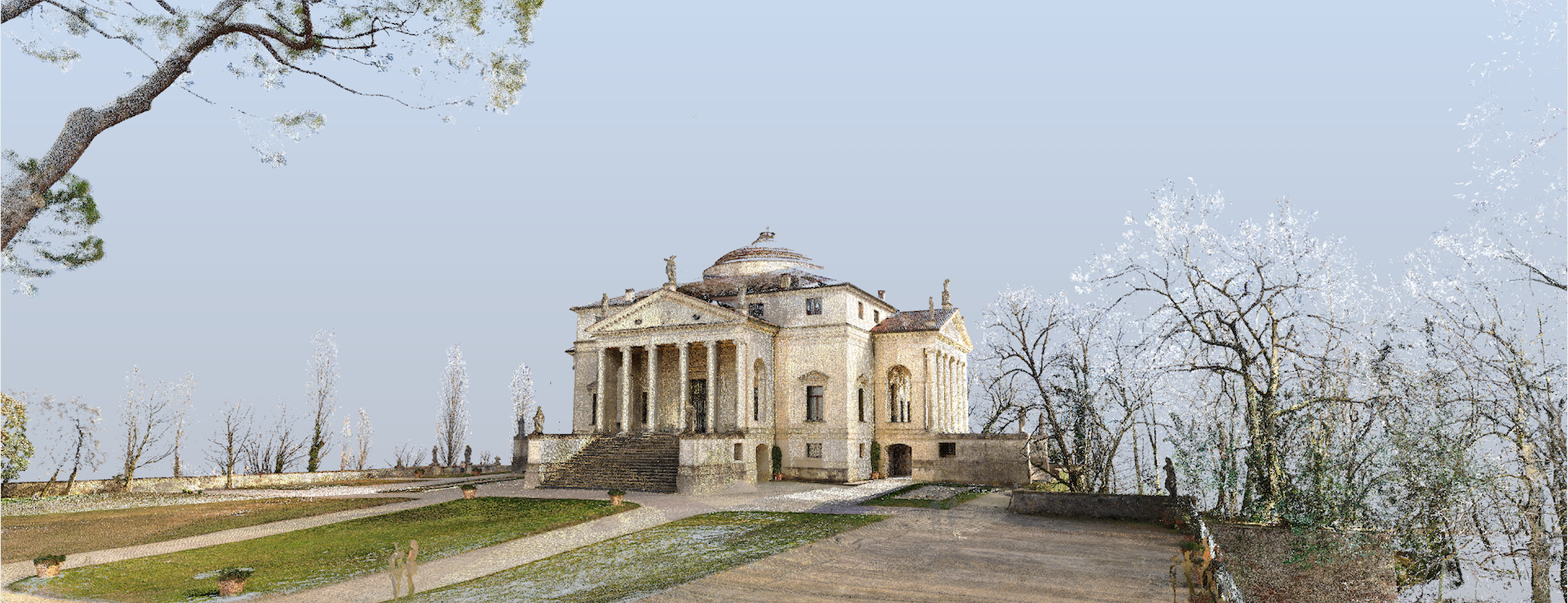
Villa La Rotonda
Palladio's Villa
La Rotonda Architecture History Legacy Further Reading
La Rotonda
Villa la Rotonda (1566-1569) was designed by Andrea Palladio and completed by Vicenzo Scamozzi. Also known as Villa Almerico Capra Valmarana, Villa la Rotonda is located outside of Vicenza, Italy, and was originally built for Monsignor Paolo Americo. La Rotonda is located on a hilltop, surrounded by the vineyards and farmlands outside of Vicenza.
Villa la Rotonda is perhaps the most significant building of the Renaissance, revered for both its connection to Roman classicism and innovative design that would impact architects (including Thomas Jefferson) for generations to come.
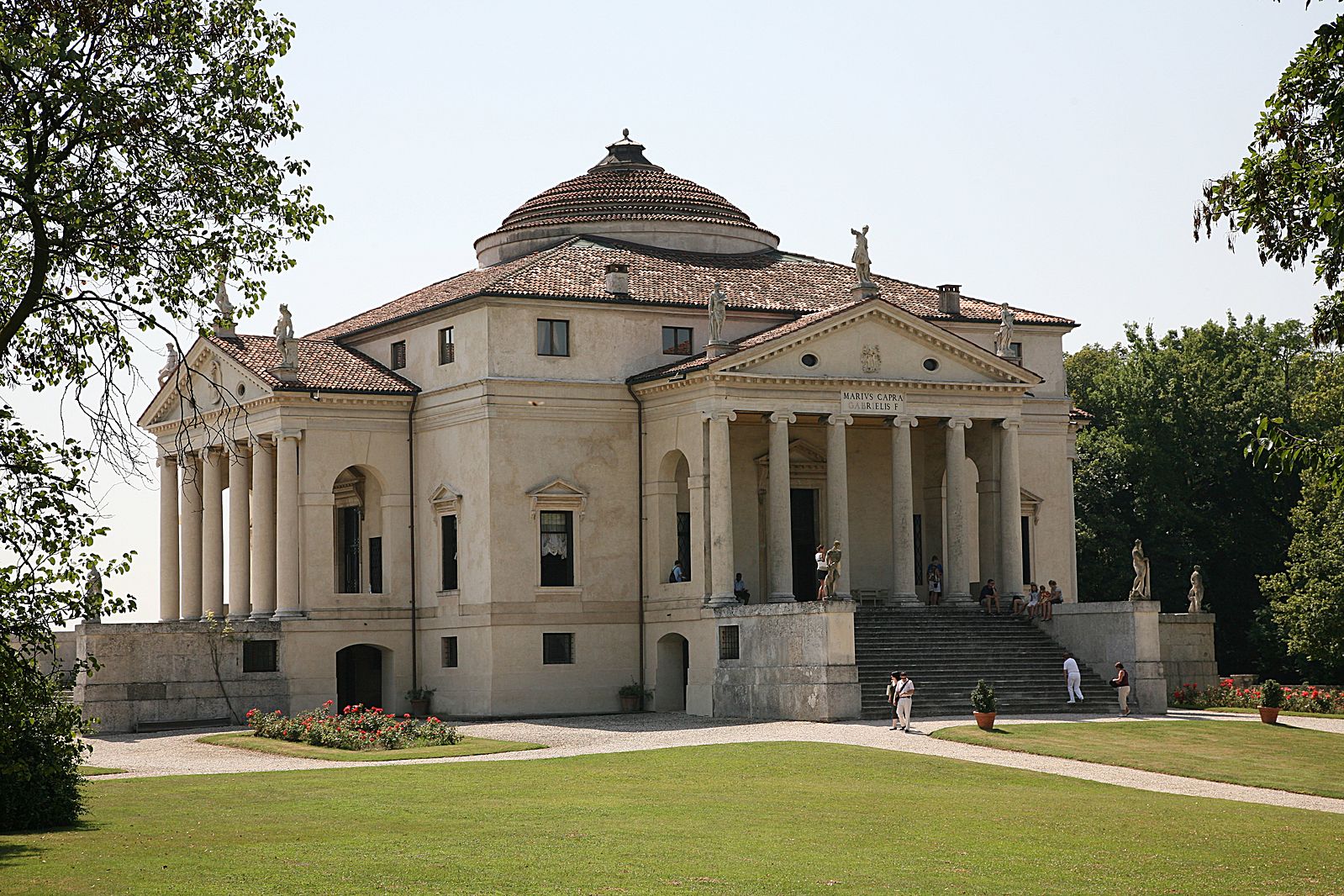
Architecture
La Rotonda is unique, for it features not one, but four dramatic façades. The structure is four-square and bilaterally symmetrical, highlighting Palladio’s mastery of classical geometric forms and symmetry. Each of the four façades has a projecting portico with stairs leading up to its six Ionic columns, encompassing the central circular hall and its dome. Inspired by the Pantheon in Rome, the circular building with a dome is symbolic of classical ideals. The proportionality of the structure follows the mathematical ideals that Palladio published in his treatise, I Quattro libri dell’architettura.
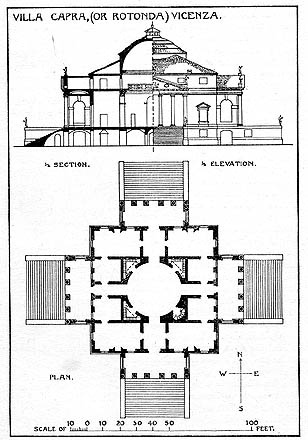 La Rotonda is notable for its treatment of the surrounding landscape, exemplifying Palladio's skill in creating harmony between architecture and nature. Set on a gentle hill, the building seems to connect with the outdoors. Palladio emphasized the importance of the landscape through the placement of the structure, so that La Rotonda can be seen from the distance in all directions. Furthermore, the structure is rotated 45 degrees from each cardinal point of the compass to best capture sunlight.
La Rotonda is notable for its treatment of the surrounding landscape, exemplifying Palladio's skill in creating harmony between architecture and nature. Set on a gentle hill, the building seems to connect with the outdoors. Palladio emphasized the importance of the landscape through the placement of the structure, so that La Rotonda can be seen from the distance in all directions. Furthermore, the structure is rotated 45 degrees from each cardinal point of the compass to best capture sunlight.
In sixteenth century Veneto, the Venetian economy changed rapidly as Italian trade routes experienced a demise. What had once been the primary source of wealth for the Venetian city-state was overturned by foreign affairs, including the Spanish and Portugese explorations of America and Asian. The changing Venetian economy spurred the rising popularity of the countryside villa as Venetians looked to the agrarian Italian landscape to bolster their economy. As a result, agriculture became an increasingly important aspect of the Venetian Republic's economy.
Yet unlike other Palladian villas, Villa La Rotonda was not intended to be a working farm, leading Palladio to classify the structure as a palazzo rather than a villa.
Andrea Palladio, plan of the Villa Rotonda (formerly Villa Capra), near Vicenza, Italy, 1566-1590s (photo: Penn State University Library)
Upon a gently sloping hilltop flanked on one side by the navigable Bacchiglione River, from the other it is surrounded by other pleasant hills which resemble a large theatre …. Therefore, because it enjoys beautiful vistas from every side, some of which are near by, others more distant, others that reach the horizon, loggias have been made on all four façades.
-Andrea Palladio
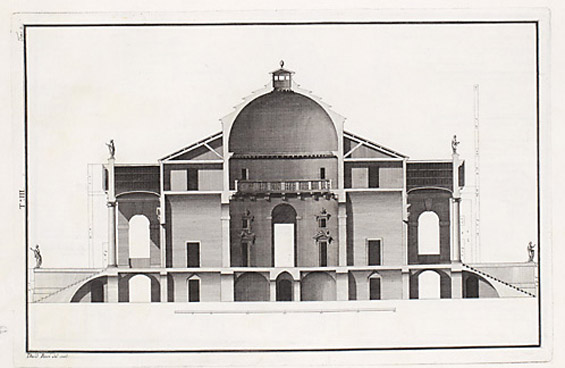
Villa Almerico Capra called "La Rotonda" by Andrea Palladio. Drawing by Ottavio Bertotti Scamozzi, 1778.
History and the Divine
In 1565, Cardinal Paolo Almerico retired from the Vatican, where he was a Referendary of Pope Pius IV and then Pius V. Upon his retirement, Almerico returned to his home town of Vicenza, where he commissioned Andrea Palladio to build a country house. Almerico did not live to see the completion of his home, and the brothers Odorico and Marco Capra took ownership of La Rotonda and oversaw the completion of construction.
Almerico's ecclesiastical work had a definitive impact on the building itself, which is evident through La Rotonda's unique structural references to the divine. The temple-like facades and dome are more reflective of religious spaces than domestic ones. The exterior of the structure references Greek temples, made explicit through the statues of classical deities that sit atop each of the four porticos.
The interior similarly reflects the divine. The vibrantly painted frescoes found in the interior are more typical of a cathedral than a home, and serve as a juxtaposition to the measured simplicity of the exterior. Many of the paintings explicitly reference religious values and Christianity.
Legacy
The legacy of Villa La Rotonda is everlasting, as it came to be known as the ideal of Renaissance architecture and Palladianism. During the 17th Century, the English architect Inigo Jones visited Italy, where he was inspired by the work of Palladio and La Rotonda. Jones continued to spread Palladianism throughout the European continent and England.
Palladian architecture came to express the ideals of truth and morality that defined the Enlightenment, leading Thomas Jefferson to adapt Palladian ideals as the national architecture of the United States.
Further Reading
Barbieri, Franco, and Carolyn Kolb. "Vicenza." Grove Art Online. 2003. https://www.oxfordartonline.com.proxy01.its.virginia.edu/groveart/view/1....
García-Salgado, Tomás. "A Perspective Analysis of the Proportions of Palladio's Villa Rotonda: Making the Invisible Visible." Nexus Network Journal 10, no. 2 (2008): 269-82. https://link.springer.com/content/pdf/10.1007/s00004-007-0069-3.pdf.
Semenzato, Camillo. Corpus Palladianum. Translated by Ann Percy. Vol. 1 of The Rotonda of Andrea Palladio. University Park, PA: Pennsylvania University Press, 1968.
"Villa Almerico Capra detta 'la Rotonda.'" Palladio Museum. https://www.palladiomuseum.org/veneto/opera.php?id=41&lang=en.
"Villa Almerico (Villa Rotunda), from I quattro libri dell'architettura di Andrea Palladio (Book 2, page 19)." Metropolitan Museum of Art. https://www.metmuseum.org/art/collection/search/698054.

