
Architectural Details
Ionic Capitals at the Academical Village
Academical Village Pavilion V Pavilion IX Pavilion II Sources
The Academical Village: Thomas Jefferson's Didactic Landscape
[T]he introduction of chaste models, taken from the finest remains of antiquity, of the orders of architecture, and of specimens of the choicest samples of each order, was considered as a necessary foundation of instruction for the Students in this art. -- Thomas Jefferson to William Cabell Rives, 25 November 1825
Thomas Jefferson designed the Academical Village at the University of Virginia to serve as learning tool for students. His architectural pedagogy comprised three steps: first, one must learn the classical orders; second, one must study ancient buildings; third, one can design their own buildings using the knowledge gained in steps one and two. Jefferson's designs for the pavilions follow this plan. Pavilions I, III, V, and VII represent each of the classical orders. Pavilions II, IV, VI, and VIII are modeled after specific ancient buildings. Pavilions IX and X have unique designs by Jefferson himself, incorporating elements from ancient and contemporary buildings.
Three pavilions on the Lawn are of the Ionic order, and each of these pavilions has a different style of Ionic capital. Pavilion V represents the traditional Ionic order, Pavilion II represents a specific classical Roman structure, and Pavilion IX showcases Jefferson's own design.
Pavilion V: Traditional Ionic Capitals
 Pavilion V Traditional Ionic Capitals, Scan Data
Pavilion V Traditional Ionic Capitals, Scan Data
Traditional Ionic column capitals have two sets of volutes parallel to each other, as if viewing a scroll partially unfurled from the middle. The volutes, or ends of the scrolls, are only visible from the front or back, not from the sides, i.e., the intercolumnar space. The baluster, or length of the scroll, is visible on the sides. The Pavilion V capitals are in the traditional style. Thomas Jefferson intended Pavilion V to serve as a general example of the Ionic order.
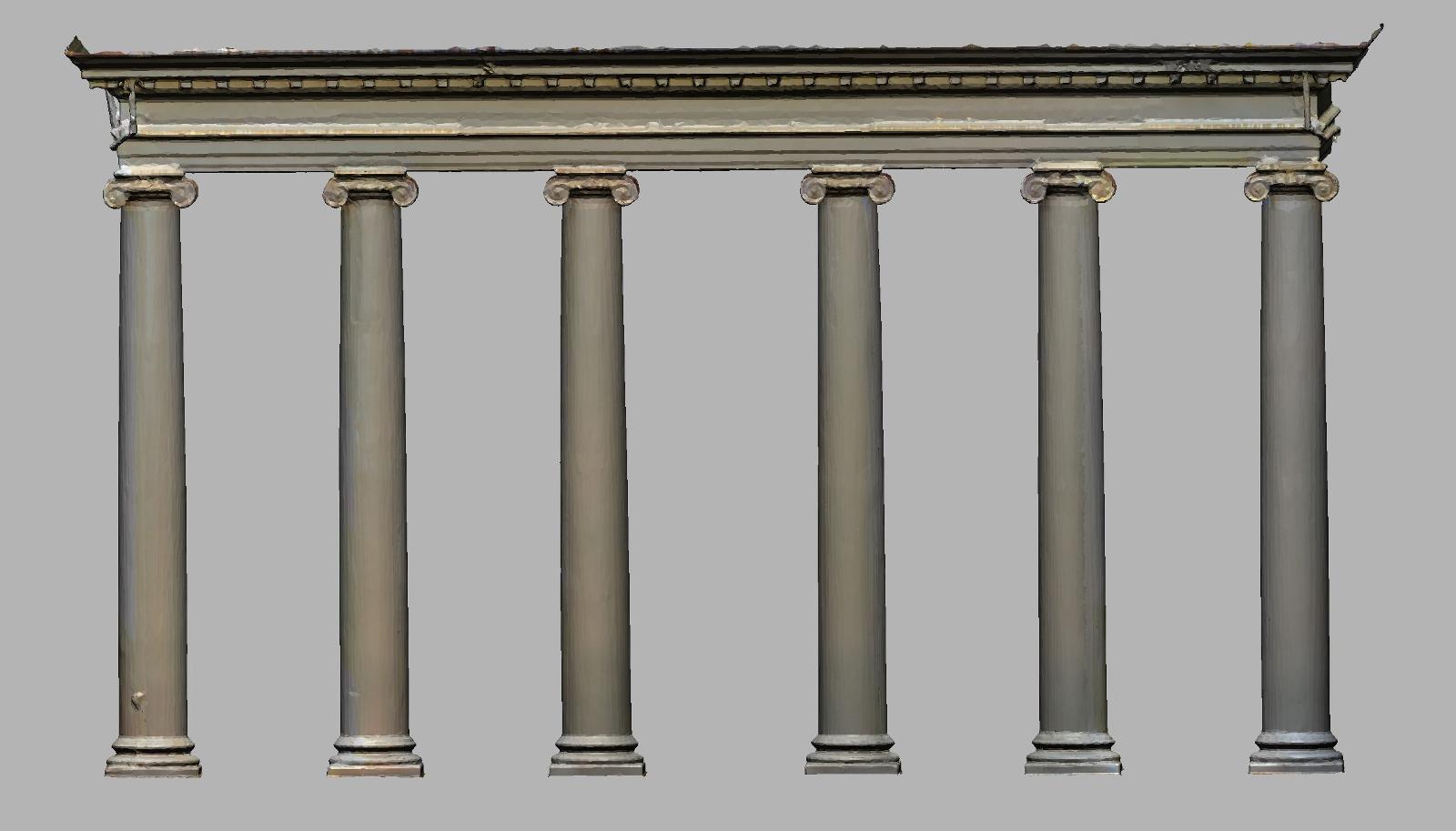
Click here to view a 3D model of a traditional, ionic capital from Pavilion V
Meshed 3D terrestrial scan data of Pavilion V columns (FARO Focus)
We used a combination of terrestrial 3D laser scanning and structured light scanning to collect point cloud data for Pavilion V. We obtained detailed data using a hand-held structured-light scanner (GoScan) on the balcony side of the capital. We then meshed that data with the data from the terrestrial scanner (FARO Focus) to render a 3D model with detail on both sides of the capital.

Meshed 3D terrestrial scan data of columns from the northwest portico of Villa Rotonda (FARO Focus)
Palladio’s Villa Rotonda also has traditional Ionic columns. We scanned Villa Rotonda with FARO Focus 3D terrestrial laser scanners and registered the point cloud data in FARO Scene.
Since we only scanned these columns with the terrestrial scanner, fewer details are visible. Compare the detail on this Villa Rotonda capital with the Pavilion V capital above.
We also exported point cloud data to ReCap and created this fly-through animation of the northwest portico.
Pavilion IX: Scamozzi's Diagonal Volutes
 Vincenzo Scamozzi, a student of Andrea Palladio, favored a style of Ionic capital with volutes that protrude at a 45° angle from the flat planes of the traditional Ionic capital. These Ionic capitals have four identical faces, with volutes from adjacent sides meeting at their shared corners, creating the illusion of a two-dimensional, traditional two-volute front from any side. Capitals with these 8 diagonally-set volutes have come to be known as Scamozzi-style Ionic. Thomas Jefferson had previously used this style of capital on the columns of the Virginia State Capitol. The Pavilion IX capitals at the University of Virginia are in the Scamozzi style.
Vincenzo Scamozzi, a student of Andrea Palladio, favored a style of Ionic capital with volutes that protrude at a 45° angle from the flat planes of the traditional Ionic capital. These Ionic capitals have four identical faces, with volutes from adjacent sides meeting at their shared corners, creating the illusion of a two-dimensional, traditional two-volute front from any side. Capitals with these 8 diagonally-set volutes have come to be known as Scamozzi-style Ionic. Thomas Jefferson had previously used this style of capital on the columns of the Virginia State Capitol. The Pavilion IX capitals at the University of Virginia are in the Scamozzi style.
Pavilion IX wooden Scamozzi capitals (photographic scan data; Scene)
Così in tutte le fue parti riesce molto piu regolato, e bello da vedere [so in all its parts it is much more regulated, and beautiful to look at] --Vincenzo Scamozzi, Dell'idea Della Achitecttura Universale, Libro 60
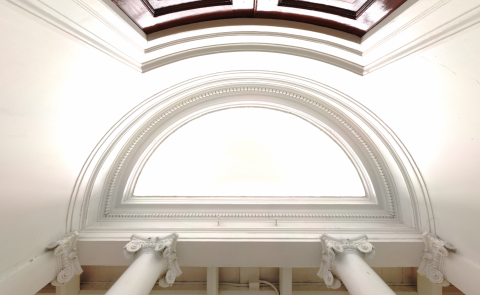
While the rest of the columns on the Lawn are mortared, plaster-covered brick with stone capitals, Pavilion IX has wooden capitals, columns, and pilasters. The proportions of the entablature and columns match those of the Temple of Fortuna Virilis, and the columns sit atop a wooden platform that fills the entire semicircular niche in front of the door to Pavilion IX. The wooden platform could not support the weight of brick columns and marble capitals, and without the wooden platform, the dimensions for this Ionic order façade would not work.
Worm's-eye view of the Scamozzi capitals of Pavilion IX fronting its semicircular entrance niche (photographic scan data; Scene)
We used a GoScan structured light scanner to collect point cloud data of the Pavilion IX capitals and processed the data in Geomagic. We also used a FARO Focus terrestrial scanner to collect data.
Pavilion II: Angular Capitals
Capitals are generally made in the angles of colonades and portico's of this order, with volutæ not only in front, but alʃo in the part which, if the capital was made as uʃual, would be the flank; by which means they have the fronts on two ʃides, and are called angular capitals. -- Andrea Palladio, First Book of Architecture, Chap. XVI
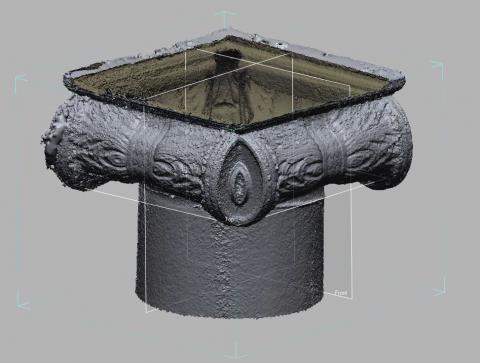
GeoMagic render in progress of Pavilion II capital, inside corner shown

Palladio's plates showing the Temple of Fortuna Virilis (Andrea Palladio, The Four Books of Architecture [I Quattro Libri Dell'architettura], London: John Watts for Giacomo Leoni [1715])
Thomas Jefferson modeled the front of Pavilion II on the Temple of Fortuna Virilis, now known as the Temple of Portunus, in Rome. The center two columns have traditional Ionic capitals; the two end columns have what Palladio called the Ionic capital with “two fronts,” or angular capitals. The outside corner volutes protrude at a 45° angle, and volutes are visible on the two adjacent outer sides. The other two sides show the baluster. To accommodate the expectation of seeing a volute corresponding to the end of the scroll on the adjacent side, these two balusters are shortened slightly so that half of the adjacent volute is visible. When viewing the capital from inside the portico, the goal is for the two half volutes to look like a single inverted volute.
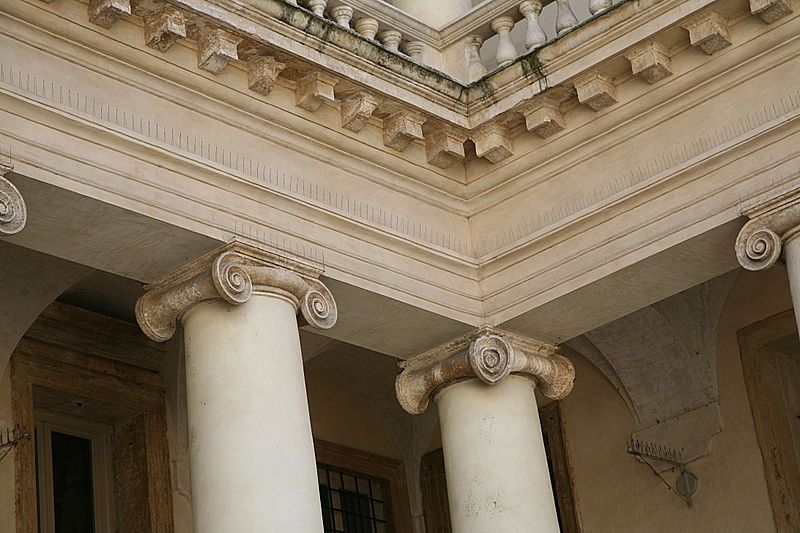
Angular capitals typically appear on corner columns where there is at least one column on each side of the corner column (see the side view of the Temple of Fortuna Virilis from Palladio above), as opposed to single-column depth. Viewed from a distance, the eye will interpret the inverted volute as a regular volute, so the viewer sees a continuous line of volutes along the columns as the colonnade turns at a right angle. Palladio used this style for the corner columns in the courtyard of the Palazzo Barbaran da Porto, now home of the Palladio Museum in Vicenza, Italy.
We used photogrammetry to analyze the Pavilion II angular capital. We took pictures with a digital camera mounted to a pole and then compiled the images in Metashape. We used Geomagic to clean up the data and produce a 3D model.
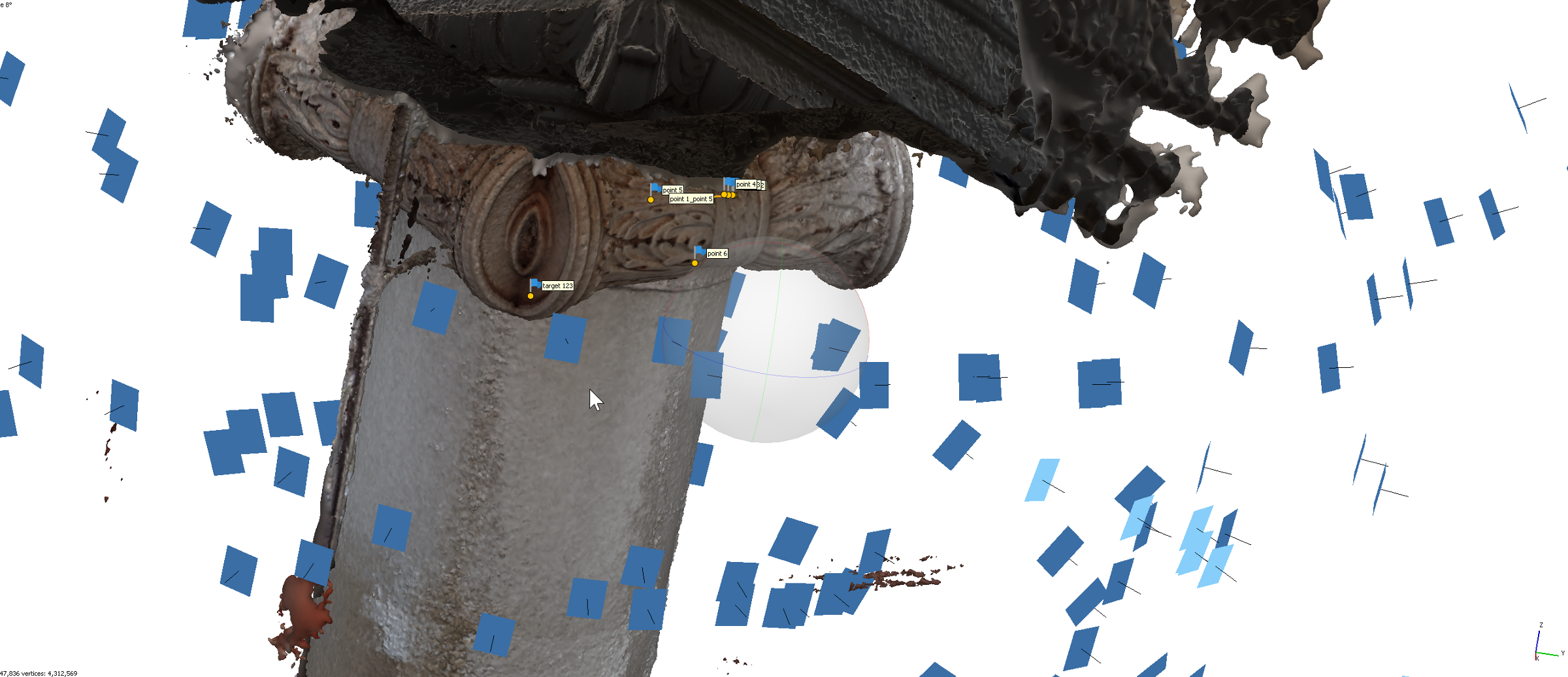
Partially rendered angular capital from Pavilion II (Metashape)
Sources
General
Thomas Jefferson Architectural Drawings for the University of Virginia, circa 1816-1819, Accession #171, Special Collections, University of Virginia Library, Charlottesville, Va.
Palladio, Andrea. “The Four Books of Architecture” (I Quattro Libri Dell'architettura). Venice, 1570, via Adolf K. Placzek, Dover Publications, 1965.
Palladio, Andrea. “The Four Books of Architecture” (I Quattro Libri Dell'architettura). London: John Watts for Giacomo Leoni, 1715. https://archive.org/details/architecturePal00Pall
Scamozzi, Vincenzo and Alessandro dalla Via. Dell'idea Della Architettura Universale. Novamente stampato, ed in quest'ultima edizione accresciuto d'un curioso trattato dell sesto ordine dell'architettura. ed. In Venezia: Per Girolamo Albrizzi, 1714.
THOMAS JEFFERSON STUDIES FOR PAVILIONS AT THE UNIVERSITY OF VIRGINIA. 1817. Pencil and wash. Wove paper, no watermark. 7 1/2 x 9 1/2 in. #171. Drawn by Dr. William Thornton. [N-303, N-352; K-212, K-Pl. 16]
THOMAS JEFFERSON, Monticello, to ARTHUR SPICER BROCKENBROUGH. 1819 June 5. ALS. 1 pp. Endorsed by T. J. RG-5/3. Another MS. in DLC.
T. J.'s plans for pavilions. Contract for laborers. Trip to Bedford. Advantages of Philadelphia laborers.
“Thomas Jefferson to William Cabell Rives, 25 November 1825,” Founders Online, National Archives, https://founders.archives.gov/documents/Jefferson/98-01-02-5684. [This is an Early Access document from The Papers of Thomas Jefferson: Retirement Series. It is not an authoritative final version.]
Pavilion II
THOMAS JEFFERSON UNIVERSITY OF VIRGINIA. "PAVILION NO. II. EASTERN RANGE. IONIC OF FORTUNA VIRILIS." 1819. Paper BD. 10 x 12 in. Scale: 10' = 1". #171.
This drawing is of an elevation and three plans; specifications are on the back. On the first floor is the large schoolroom, and on the second floor are the professor's three rooms. On June 5, 1819, Jefferson wrote that he was about to begin the drawings for the pavilion on the east. [N-321, K-14]
THOMAS JEFFERSON UNIVERSITY OF VIRGINIA. "PAVILION NO. 2," ELEVATION AND ONE PLAN. [About 1820]. Inked, shaded and tinted by John Neilson. Scale: about 10' = 1". On heavy paper, not watermarked, with co-cordinate lines drawn by hand. 9 x 11 1/2 in. #171. [N-345, K-Pl. 9]
Pavilion V
THOMAS JEFFERSON UNIVERSITY OF VIRGINIA. PAVILION V, ELEVATION AND PLAN. [About 1820]. Inked, shaded and tinted by John Neilson. Scale: about 10' = 1". On heavy paper, not watermarked, with co-cordinate lines drawn by hand. 9 x 11 1/2 in. #171. [N-348, K-Pl. 12]
THOMAS JEFFERSON UNIVERSITY OF VIRGINIA. "PAVILION NO. V. W. PALLADIO'S IONIC ORDER, WITH MODILIONS." Before 1821. Ink. Scale: 10' = 1". Paper BD. 11 1/2 x 12 1/4 in. #171.
Includes elevation and three plans, with specifications on back. Construction finished in 1821. (See N-316). [N-356, K-17]
Pavilion IX
THOMAS JEFFERSON UNIVERSITY OF VIRGINIA. "PAVILION NO. IX We. IONIC OF THE TEMPLE OF FORTUNA VIRILIS." Before 1821. Ink. Paper BD. 11 1/8 x 11 1/8 in. Scale: 10' = 1". #171.
Elevation and three plans. "Latrobe" in Jefferson's writing, upper right. Specifications on back. The entrance motif is a favorite of Ledoux', whose work Jefferson had admired in Paris. Building completed 1821, as Jefferson wrote on September 30 of that year. [N-357, K-21]
THOMAS JEFFERSON UNIVERSITY OF VIRGINIA. SOUTH ELEVATION OF THE ROTUNDA WITH SOUTH ELEVATIONS OF PAVILIONS IX AND X. [1823 February] Ink with tinted washes. Paper VW. 17 1/2 x 11 in. #2332. Probably drawn by John Neilson. Previously attributed to Cornelia Jefferson Randolph. [N-354]
THOMAS JEFFERSON, Monticello, to the BOARD of VISITORS. 1821 September 30. LS. 2 pp. Circular. Enclosure: AD. 2 pp. The University of Virginia owns the copies sent to Cabell (#201) and to Cocke (#3184), and a typescript of the letter sent to Breckenridge(#251), original owned by Samuel McVitty. Printed: Cabell 219-221.
On September 30, 1821, Jefferson wrote to John Hartwell Cocke that "Pavilions Number 3 and 7 undertaken in 1817 and 1818, Numbers 2,4,5,9 finished. 17 marble caps from Italy No. 2,3,5,8. No. 1,6,8,10 not finished."
Detailed report on the cost of various buildings from information presented by Arthur Spicer Brockenbrough. Funds to be used for the library (Rotunda). Enclosure: "A view of the whole expenses of the Funds of the University."
Miscellaneous
University of Virginia, Board of Visitors. Board of Visitors Minutes. April 2, 1821. Charlottesville, VA: University of Virginia Library, April 2, 1821.
The Board of Visitors approved plan to have column capitals carved in Carrara, Italy.
GIACOMO RAGGI, University, to THOMAS JEFFERSON, Monticello. 1821 April 2. ALS. 1 pp. Endorsed by T. J. Italian. #2737-a.
Order for money to be paid to his wife.
THOMAS JEFFERSON, Monticello, to THOMAS APPLETON. 1821 April 16. ALS. 2 pp. File draft. #38-174. Endorsed by T. J. Enclosure: AD. 1 pp. Printed: B of R VI 15 (MS. in DLC) .
Order for Ionic and Corinthian capitals; payment being made through bill from Bernard Peyton of Richmond to Samuel Williams of London. Specifications for these on enclosure. Payments to Giacomo Raggi's wife. No more money due to Michael Raggi, but he may work on columns at Carrara if Appleton wishes. Requests information on cost of capitals for the Rotunda as represented in Andrea Palladio.
THOMAS JEFFERSON, Monticello, to ARTHUR SPICER BROCKENBROUGH. [1823 September 17]. ALS. 1 pp. Endorsed by T. J. #2737-a.
Recommending that Giacomo Raggi be given an advance, secured by alabaster and marble which he has permission to sell. Receipt for $50 signed by Raggi.
[ARTHUR SPICER BROCKENBROUGH] to THOMAS JEFFERSON, Monticello. 1823 September 20. AL. 1 pp. RG-5/3. File draft. Endorsed by Brockenbrough.
Arrival of Corinthian and Ionic capitals from Italy.
ARTHUR SPICER BROCKENBROUGH, University, to THOMAS JEFFERSON, Monticello. 1823 September 20. ALS. 1 pp. Endorsed by T. J. #38-174.
Arrival of Corinthian and Ionic capitals from Italy. Itemizes variations from directions given. Inferior to those done by Michael Raggi.
Proctor's Ledgers, 1817-1832, and 1859-1905, RG-5/3/2.961, University Archives, Special Collections University of Virginia Library, Charlottesville, Va.
Itemized reports of Pavilion IX building expenses, including names of craftsmen.
Secondary Sources that Identify Primary Sources
John G. Waite Associates, Architects and University of Virginia. Pavilion IX: University of Virginia, Historic Structure Report. Albany, New York: John G. Waite Associates, Architects PLLC, 2010.
Mesick Cohen Waite Architects and Jeffersonian Restoration Advisory Board. Pavilion II: University of Virginia, Historic Structure Report. Albany, New York: Mesick, Cohen, Waite Architects, 1992.
Palazzo, Clay S., and University of Virginia. Pavilion V: University of Virginia, Historic Structure Report. Albany, New York: Mesick, Cohen, Waite Architects, 1994.
