
Poplar Forest
Jefferson's Rotonda
Influence from Abroad Jefferson's Retreat The Shape of Things Further Reading
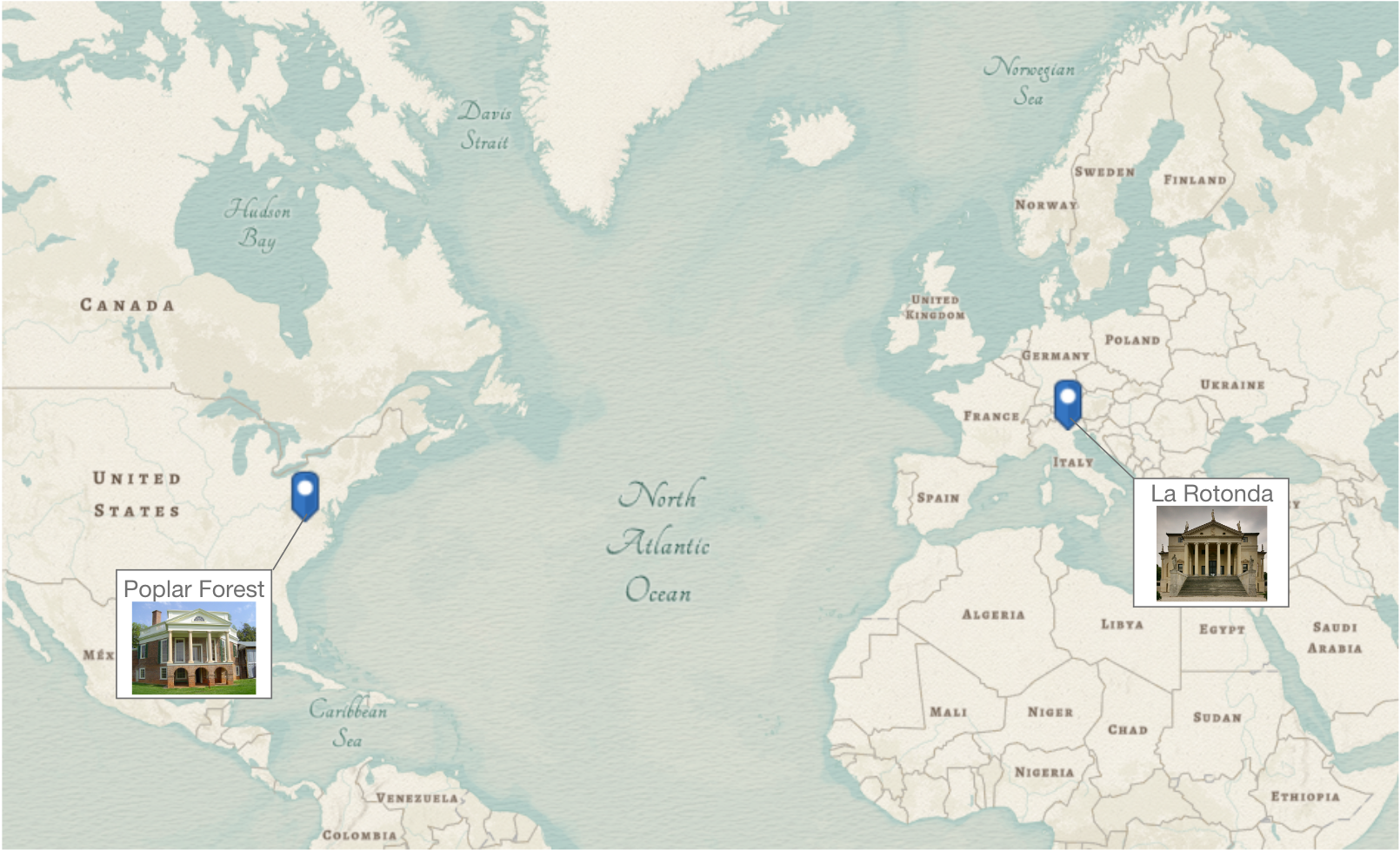
Influence from Abroad
Thomas Jefferson is considered by some to be America’s first true architect, and the buildings that he designed rank among the most famous in the country. He drew significant architectural inspiration from Andrea Palladio, the Italian Renaissance architect who has been one of the most influential architects in the Western tradition and is most famous for his villas in the Veneto region of Italy. Poplar Forest, Thomas Jefferson’s retreat in Lynchburg, Virginia, provides us with an example of how his own architecture relates to Palladio's. And it particularly illustrates the influence that the Villa Capra la Rotonda had on Jefferson’s work.
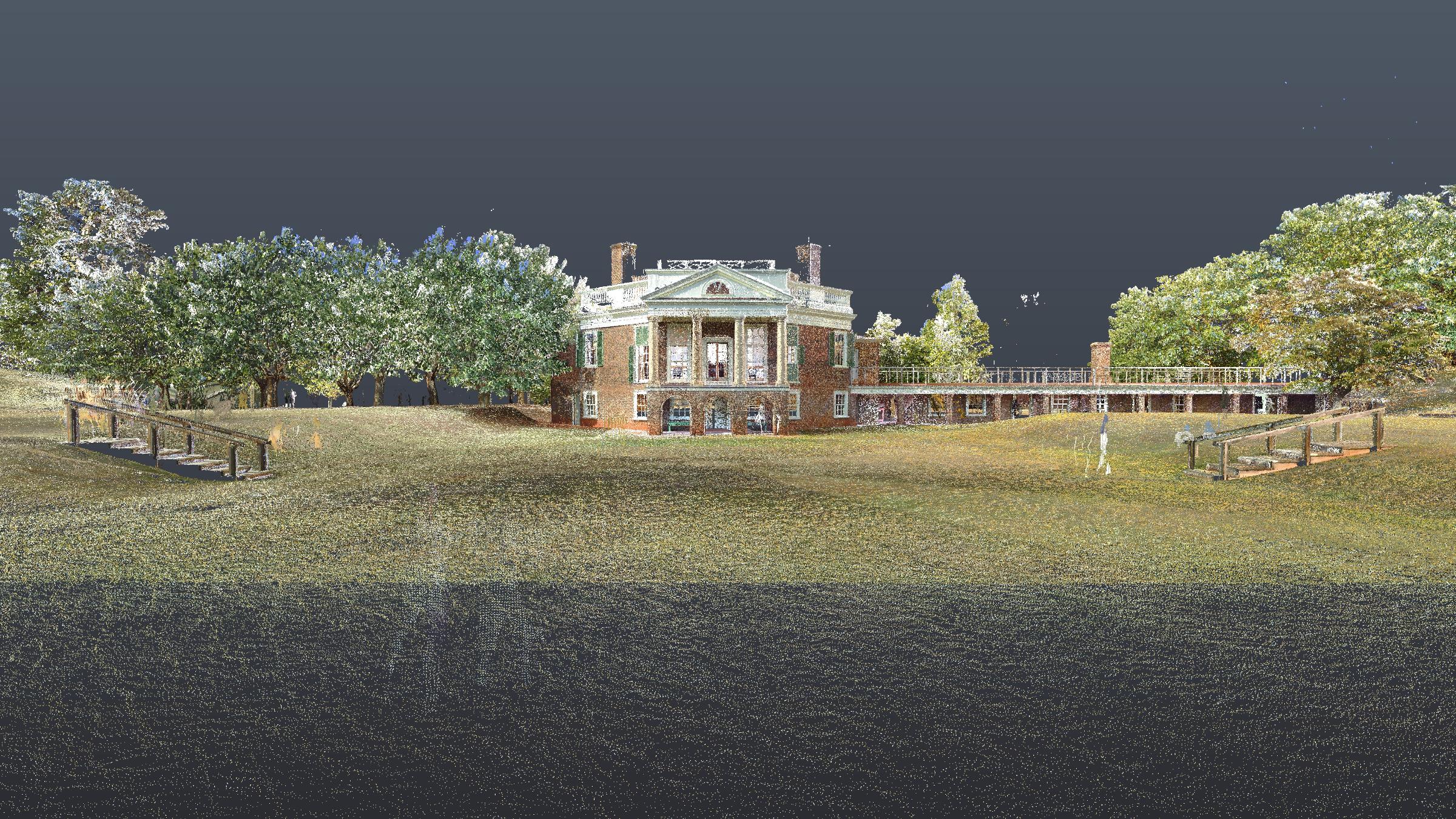
South elevation point cloud rendering of Poplar Forest (rendered in Faro Scene)
Jefferson's Retreat
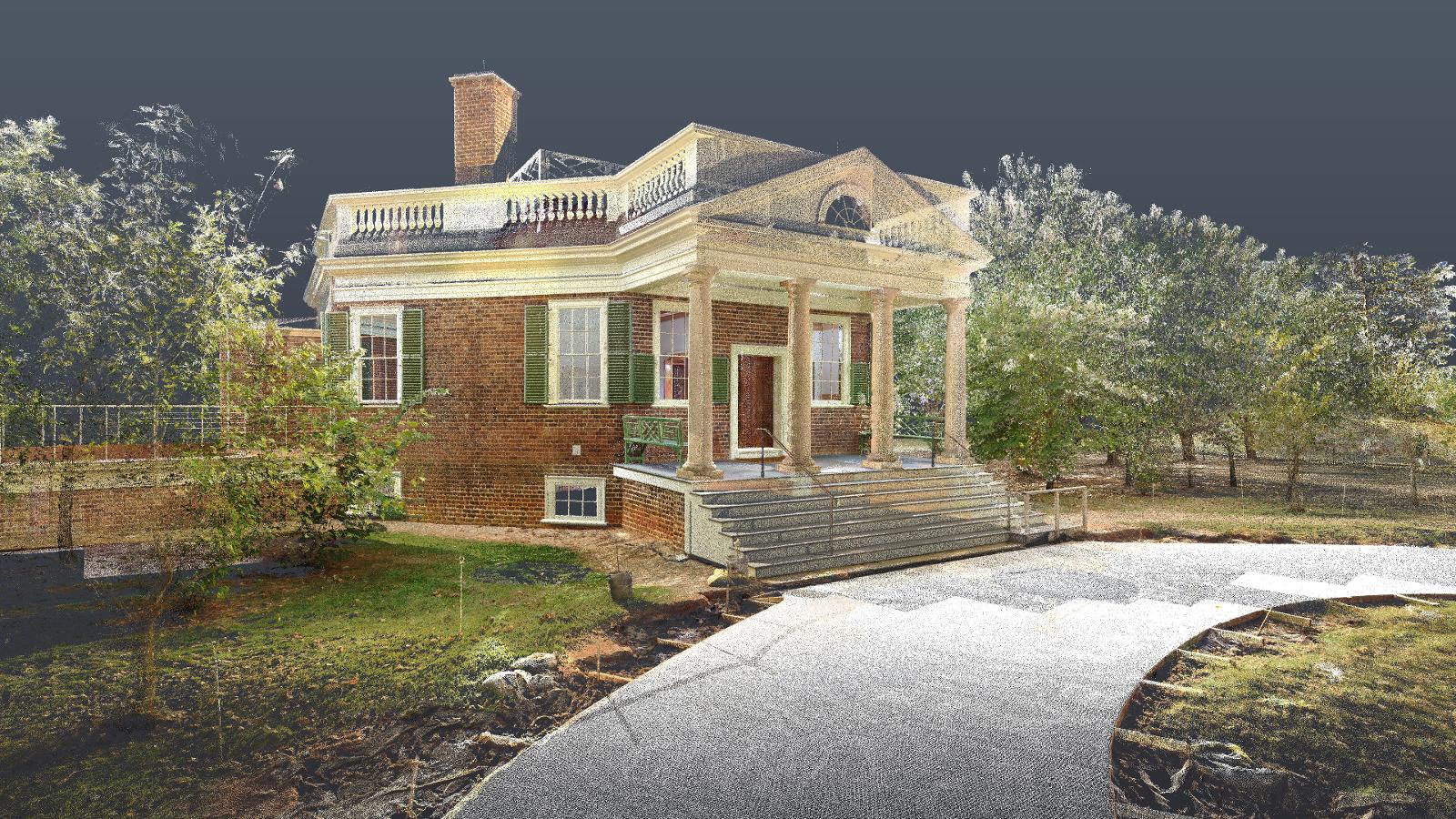
Poplar Forest Entrance, point cloud rendering (Faro Scene)
Thomas Jefferson's Poplar Forest can be seen as a true American villa. His home at Monticello in Charlottesville, Virginia was where he conducted business, both agricultural and political, and lived out the many demands of his public life. Poplar Forest, on the other hand, was a private retreat in the country designed and built primarily as an escape from the city for Jefferson’s enjoyment.
Thomas Jefferson designed the home and grounds according to his personal preferences and to facilitate his own comfort and the pursuit of his interests such as botany . This echos the Italian villa culture that Andrea Palladio had in mind when he designed the famous villas of the Veneto region in Italy. While agriculture did play a role in the estate’s function, it was not the main purpose. These villas, like the Villa la Rotonda, did serve an agricultural and economic function, but it was secondary to the primary role of the villa as a rural country retreat designed for the patron’s personal enjoyment and leisure.
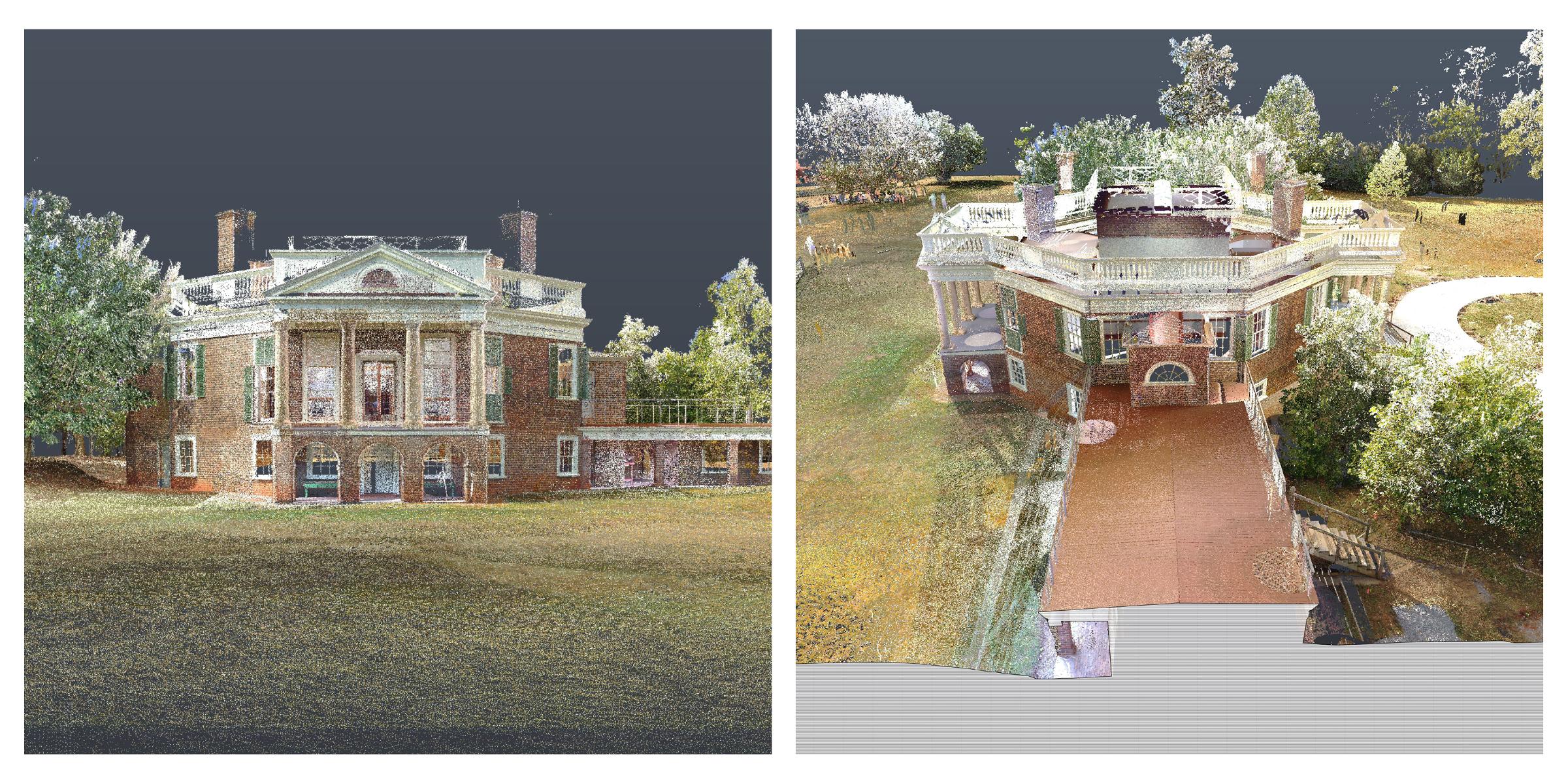
South elevation point cloud rendering of Poplar Forest and section of the adjoining dependency wing (Faro Scene)
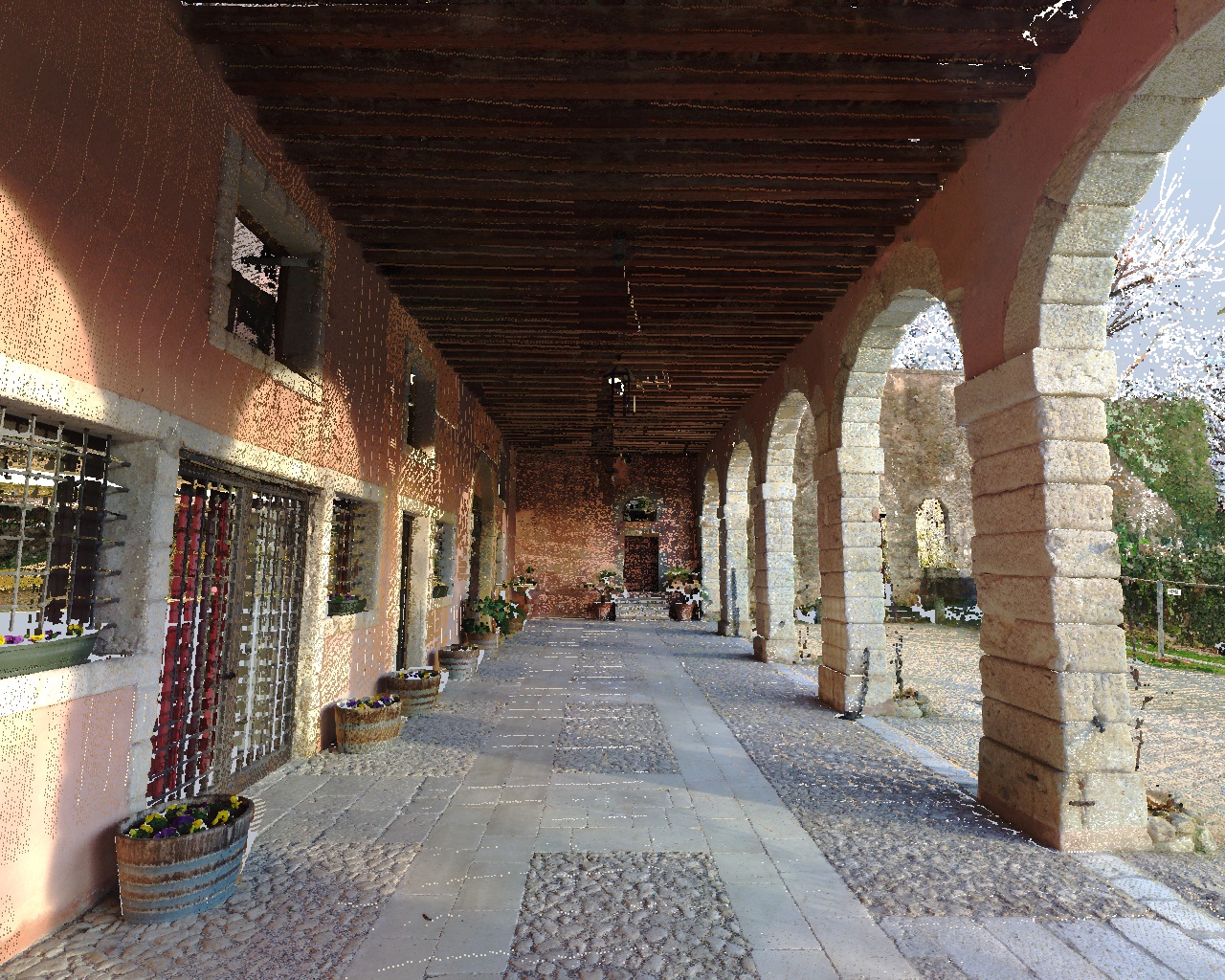
Thomas Jefferson and Andrea Palladio both made efforts to hide this agricultural function in the design of their respective villas. The Villa la Rotonda and Poplar Forest attempted to shield from view the labor that went into generating income and keeping the vast estates running smoothly. This was accomplished by utilizing the existing topography to build dependency structures into hillsides and out of the main sight lines when approaching the building or enjoying the grounds.
The Shape of Things
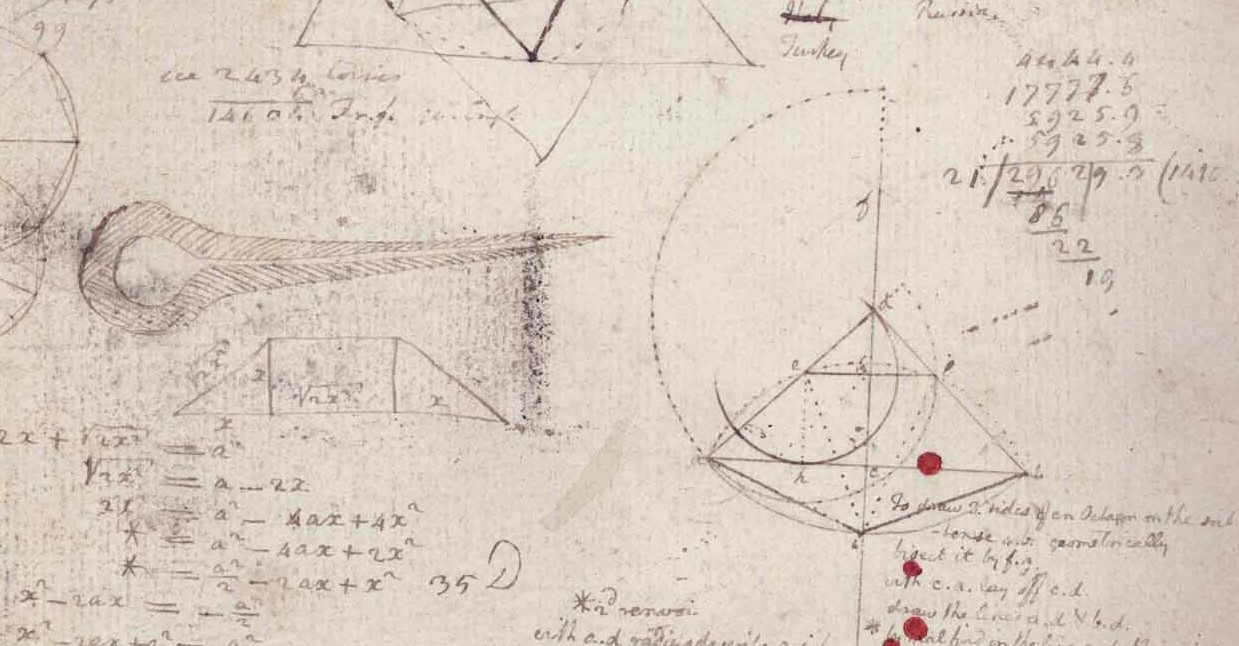
Sketch by Thomas Jefferson; from the collection of Massachusetts Historical Society
The Villa Capra la Rotonda is often considered to be the pinnacle of Andrea Palladio’s villa architecture, and its influence on Thomas Jefferson’s architecture can be seen in several of his building designs including Poplar Forest. 
One of the most striking ways in which this influence is represented is in the similar use of geometry in the plans of Palladio’s Villa la Rotonda and Jefferson’s Poplar Forest. Both buildings are made up of a combination of geometric forms organized around a uniting central space, which when taken as a whole, produce one large unified volume. The forms used by Jefferson differ from those of Palladio, but the same design concept is applied in both buildings to create similar effects. 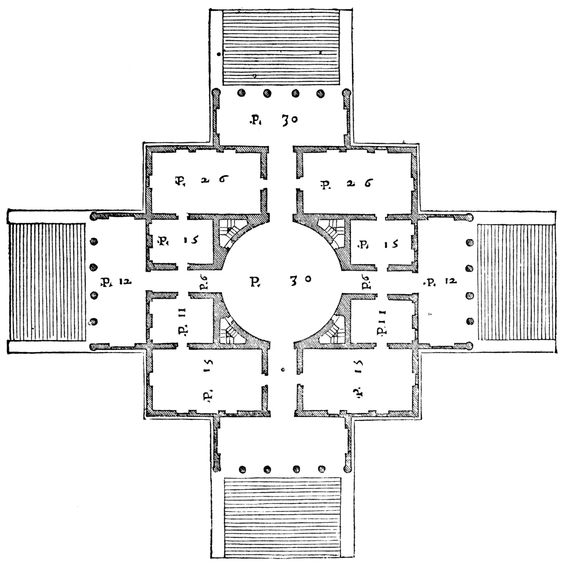
The forms used by Jefferson differ from those of Palladio, but the same geometric design concept is applied in both buildings to create similar effects. 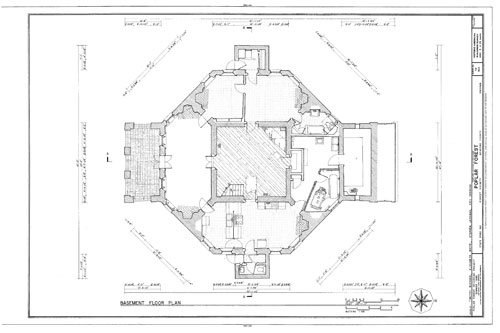
The Villa la Rotonda’s central form is cylindrical. A large round room in the center in the center of the villa culminates with the domed roof, or half sphere, above it. Surrounding this are a series of symmetrically organized large and small rectangles. The sum of the building as a whole is the appearance of one large volumetric cube topped with a partial sphere.

Point cloud scan of Villa Rotonda indicating interior spatial organization
Jefferson also utilizes the cubic form in his design for Poplar Forest, but for him it is used as the central room around which the rest of the plan is organized. The dining room was designed as a perfect cube, twenty feet on all sides, in the center of the home surrounded by a series of four elongated octagons. Like the Rotonda’s outer rooms, these octagonal spaces are aligned symmetrically around the central space, the whole of which creates a larger octagon defining the building’s geometric envelope.
 Point cloud scan of Poplar Forest indicating interior spatial organization
Point cloud scan of Poplar Forest indicating interior spatial organization
While Poplar Forest lacks the domed roof of the Rotonda, Jefferson’s chinoiserie railings around the terrace roof that tops the central cube illicit a similar (though considerably more modest) function of drawing the eye up to the center of the roof where there is this additional geometric form on top of the main building’s primary volume. Additionally, the octagonal form of Poplar Forest imparts some of the sense of roundness when viewed from the exterior that is lost with the absence of Palladio’s domed roof.
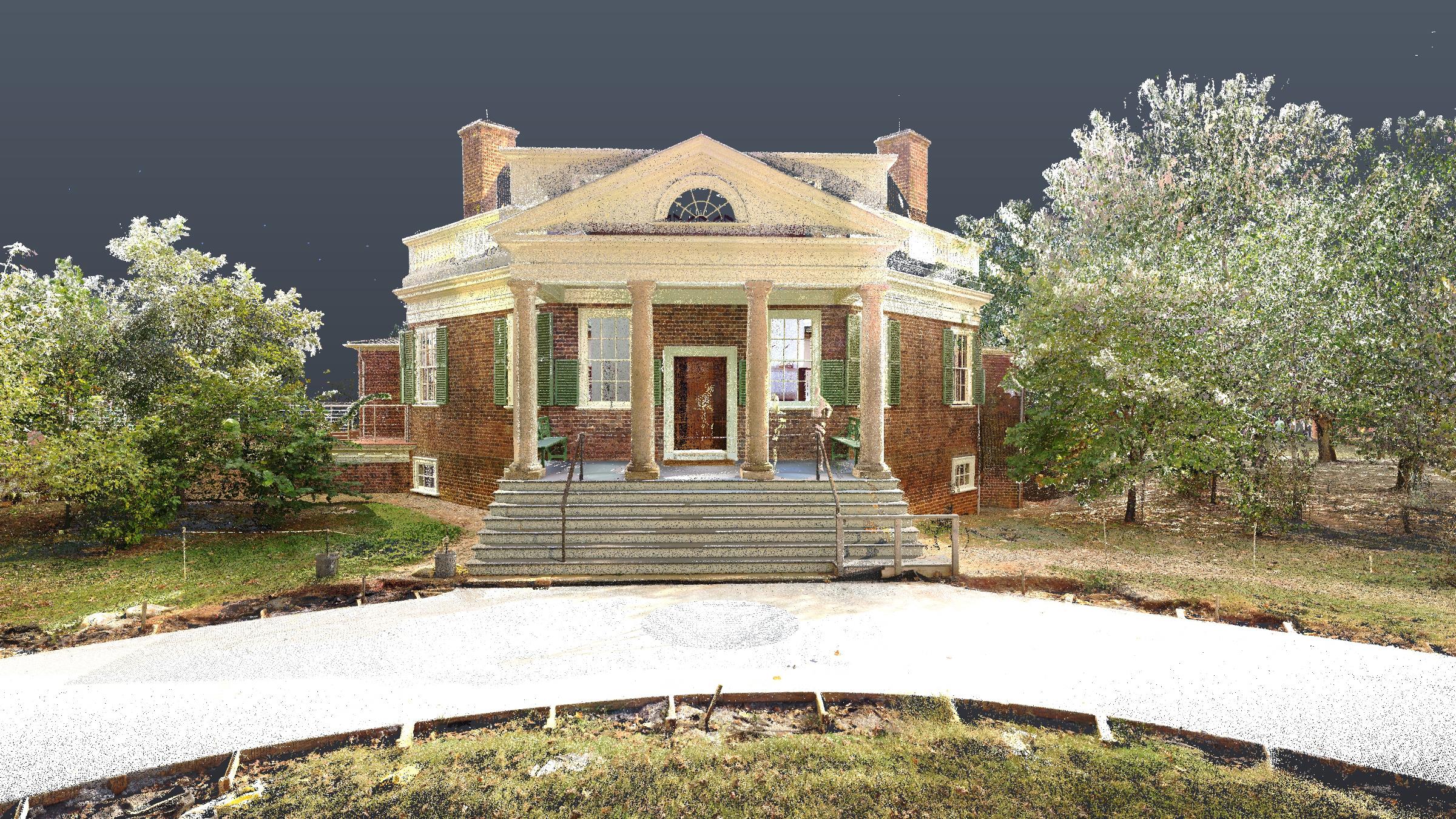
Point cloud rendering of Poplar Forest north elevation
Further Reading
DeWitt, Lloyd, Corey Piper, and Chrysler Museum. Thomas Jefferson, Architect: Palladian Models, Democratic Principles, and the Conflict of Ideals, 2019.
Fletcher, Rachel. “Thomas Jefferson’s Poplar Forest.” Nexus Network Journal: Architecture & Mathematics 13, no. 2 (2011): 487–98. https://doi.org/10.1007/s00004-011-0077-1.
Gary, Jack, and Eric Proebsting. “The Multiple Landscapes of Thomas Jefferson’s Poplar Forest.” Historical Archaeology 50, no. 1 (2016): 61–79. https://doi.org/10.1007/BF03377177.
McDonald, Travis. "Poplar Forest: A Most Palladian Villa." Arris: The Journal of the Southeast Chapter of Architectural Historians, vol. 28, 2017, p. 6. Gale Academic OneFile.
