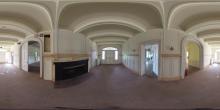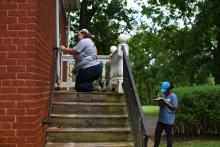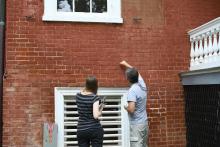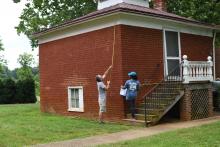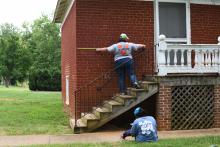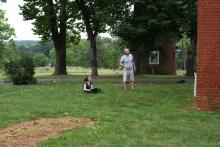Today we began our journey as surveyors on our initial site visit to the Birdwood Plantation. Upon arrival, we identified the ice house, garage, smoke house, and kitchen. When Jim Wilson from the UVA Foundation joined us, we began to discuss the history of the property and the future plans for the grounds. As project manager for the site, he oversees the master planning for the house itself and the landscape. His work is heavily focused on realizing the Foundation and University’s visions for this property in its restored form used as a multipurpose venue.
Jim Wilson then let us examine the interior of the ice house and discussed the conditions for which an actual structure would be built to cover an ice pit versus left as a covered hole. We hypothesized that it would be for aesthetic and symmetric purposes among the Manor's dependencies.
Our class then delved into a conversation surrounding the past attempts to preserve and restore parts of the plantation. Brick work was a major discussion, including the mason work that UVA Facilities had done in the style of the original brick. This in turn, led us into a discussion around the 20th century addition to the original main house. From the interior, we investigated the rooms in the original house and the addition, looking for differences in the craftwork, hardware, and signs of adjustment or changes in the molding and walls. We then were able to determine where the back wall of the original house would have been. Moreover, Jim Wilson shared more on the processes in progress that The UVA Foundation is funding in order to learn more about the history of the plantation such as dendrochronology (tree-ring dating) and paint analysis.
We continued up the stairway to the upper level, still looking for indications of the addition. We examined the balusters and changes in the wood floor pattern for possible clues to determine if the staircase had been moved or changed in any way. We also walked through each of the bedrooms and bathrooms renovated in the early 20th century. As a class, we moved up into the attic where we could see the added roof of the early 20th century addition that was built over the original roof as well as wooden beams joined with mortise-and-tenon joinery and Roman numerals for matching. We also used a 360 camera to get several photos of the interior, thanks to Shayne Brandon of UVA-IATH.
Click for 360 photo of Birdwood Manor Breezeway
After touring the main house, we began to photograph, hand measure, and sketch elevations of the ice house for future computer modeling and preparation for further research and inquiry.
Click for 360 photo of Ice-house examination
Examining Birdwood Manor Brick Work
Click for 360 photo of Ice-house and Manor
Measuring the Ice-house
Examining openings on the Manor
