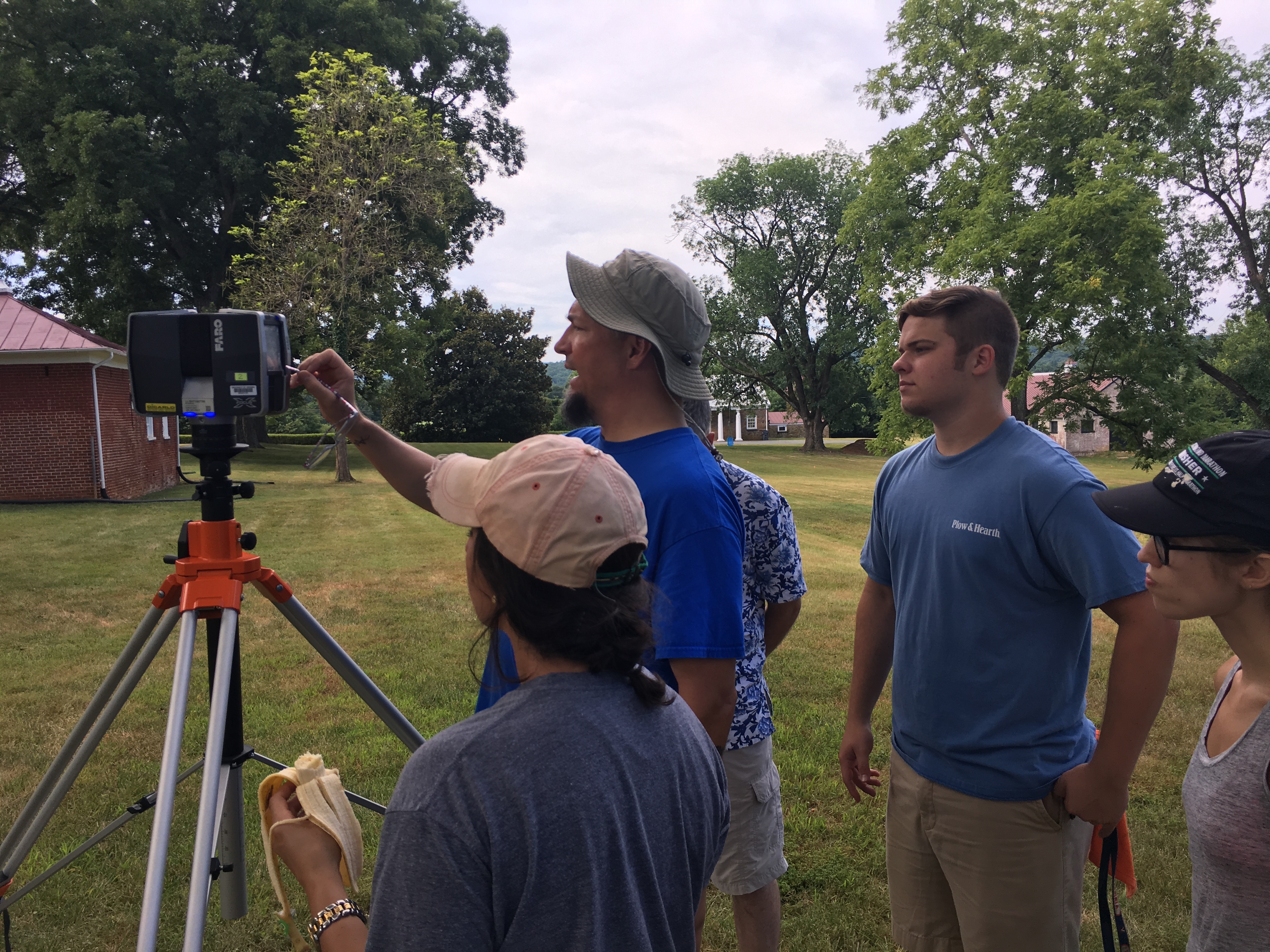Today we went out to work at Birdwood and were fortunate enough to be met by Will Rourk of the UVA Scholar’s Lab, who taught us about laser scanning technology and how it can be used in architectural history field work. Will brought with him his Faro Focus 3D laser scanner in order to capture a detailed 3D image of the kitchen building at Birdwood as well as its immediate surroundings. The scanner works by rotating an internal mirror 360 degrees, allowing the laser to pass over and collect data points for any objects surrounding the machine. In order to get the most accurate data for our project, Will decided to take a total of eight scans, placing the Faro at various points on the interior and exterior of the building in order to get the most complete picture possible.
For each scan, the Faro Focus collects millions of data points and combines them into one cohesive data set called a point cloud, or a mass of points that represents the existing conditions as captured by the laser scanner. The software is then able to combine multiple point clouds from the individual scans of the site in a process called registration. The software is capable of recognizing where the various point clouds should be joined, but to make sure that it was as accurate as possible, Will brought targets with him to help the program match up the different scans. They look like crystal balls, and Will placed them throughout the site of the kitchen building before he began the scans so that the program could use them as a reference point when combining the point clouds.
While Will worked his magic with the Faro laser scanner, the class settled in to do some hand sketches of the kitchen building. Despite the various means of capturing a building’s image using technology, field sketches are still an important documentation tool. Taking the time to hand sketch the kitchen allowed us to experience it in a differently than we do than through the lens of technology. We noticed details about the building itself as well as its relationship to the landscape that we previously had not, allowing us to really get acquainted with the building we are working on and look at it in a more analytical way. By the end of our class day, Will had created laser scans of the exterior and interior of the kitchen which he will take back to his office and combine into one point cloud so that we can use the data to better understand the kitchen building and add to our 3D image of Birdwood’s kitchen later in the week.
Will Rourk demonstrating how to operate the laser scanner at Birdwood
