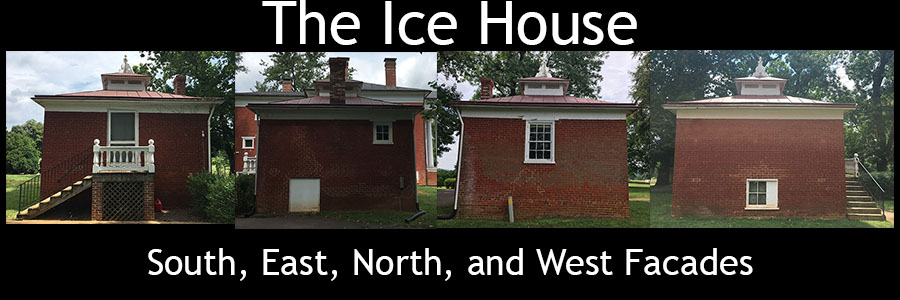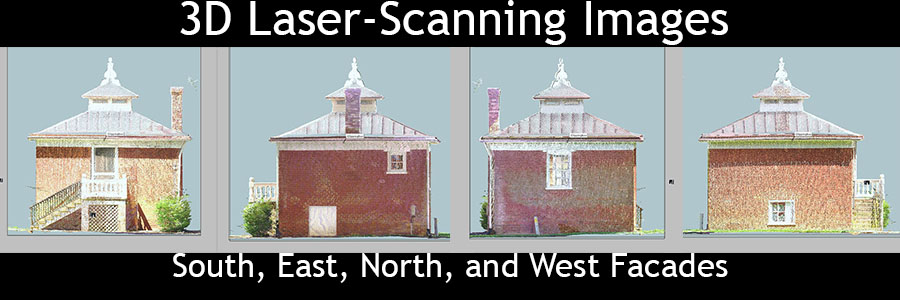The ice house at Birdwood is one of four original service buildings dating to c. 1830. It is the northeast dependency: it sits on the east side of the main house and north of the garage. It is a modest brick structure, square in shape, with a hipped metal roof topped with a square cupola and decorative finial, similar to the kitchen, the matching dependency on the western side of the main house. The above-ground portion of the building provides a volume symmetrical to the other dependencies on the property and sits atop a pit used for storing ice. A second floor has been added to the building, creating an apartment in the otherwise unused space above the ice storage pit.
Per the 1982 HABS report, the ice pit is 11 feet, 10 inches deep and 14 feet, 4 inches in diameter. We were able to look into the ice pit area from its doorway on the east wall, but we did not enter the space. There is a window (45 inches wide by 38.5 inches tall) roughly centered on the west wall of the space; two of the six panes have been covered with plywood. The door to the ice pit is a piece of plywood painted white and held in place with screws. The walls of the pit are stone, and there are two courses of brick above the stone walls. Near the door, bricks have been removed from the pit walls. Shelves have been added to the western side of the ice pit. We surmised that these may have been for storage, possibly as a crude wine cellar.
On the south side of the building, seven stairs lead up to a small porch outside the door to the apartment. There is a screen door in addition to the entrance door, which is roughly centered on the wall. The apartment is a simple room, approximately 18 feet by 18 feet, with a bathroom and closet built into that space. The bathroom occupies 36 square feet of the room in the northeast corner and is accessed through a 24-inch-wide door. It contains a toilet, bathtub, and sink. There is a small window (24 inches wide by 30 inches tall) in the east wall. Outside the bathroom, along the east wall of the building, there is a shelf above the former fireplace space; all that remains of the fireplace is a hole in the wall and the chimney on the roof. Also along the east wall is the closet, which is 49 inches wide and 19 inches deep. The apartment has one window (43 inches wide by 58 inches tall) in the north wall, roughly opposite the entrance door, in addition to the smaller window inside the bathroom. The west wall of the apartment is solid.
Will Rourk from the UVA library was able to laser scan the ice house exterior. Due to schedule and weather constraints, there was not time to laser scan the interior of the building. Scanning the interior would allow us to combine the data sets of the exterior and interior scans and derive additional data such as the thickness of the walls.


