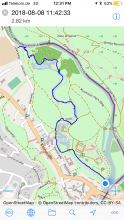On our final day of fieldwork, my partners and I completed three separate walk/bike-throughs of our itinerary, following a transect along the constructed wetland of the Park. Puckler diverted water from the Niesse River in order to shape the experience of the inner loop of the Park, and in so doing created a landscape center from which the park is organized. By snaking the wetland through the most traveled portions of the grounds, Puckler was forced to incorporate many more bridges than was previously necessary. The bridges serve as thresholds between spaces, bookends in Muskau's spatial sequence.
For my portion of the transect work, I walked from one of the constructed waterfalls through the Blue Garden and around both Schlosses to the banks of the Niesse River near the Park entrance. Attached is a GPS-tracking of my walk, with hiccups in the trail registering where I stopped to talk photos of bridges- primary thresholds between spaces.
Although bridges were used as a primary element for delineating spaces, I also noted several other important design elements. Namely- expanding and contracting overhead space, changes in groundplane materiality, the narrowing and widening of footpaths, and changes in distance from the path to the water's edge. These bookends between spaces overlapped one another- sometimes in harmony, sometimes in dissonance. With the combined data collection on itinerary 1a transect, my team and I will graphically represent these overlapping elements to represent our constructed wetland transect.
